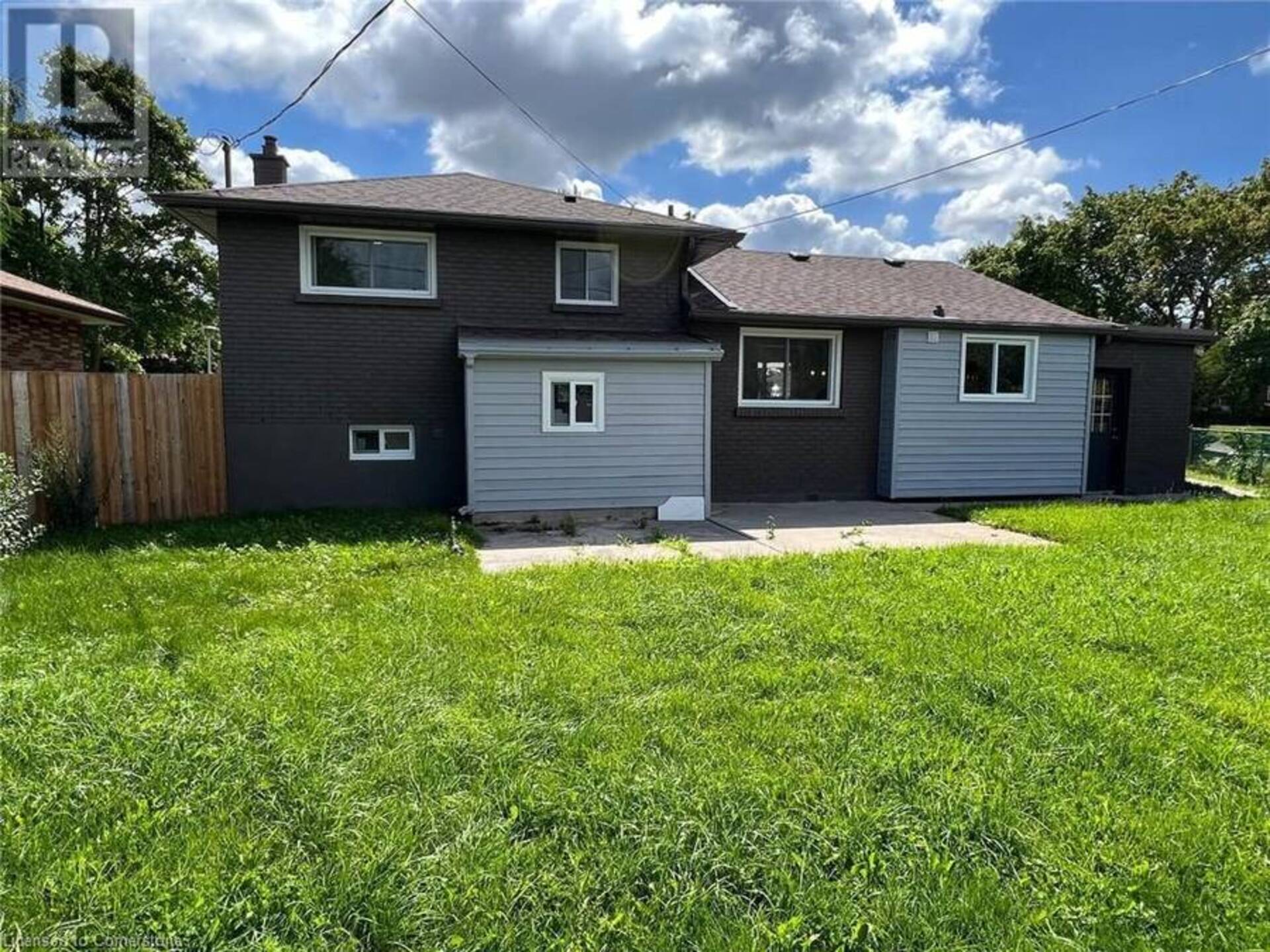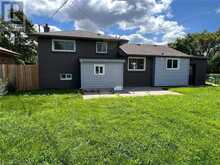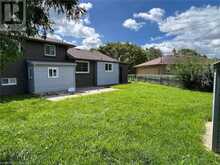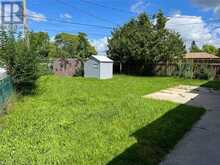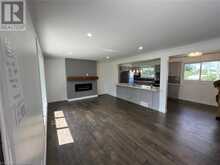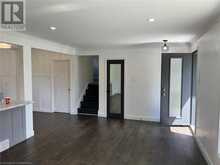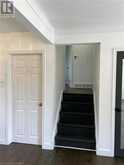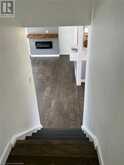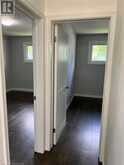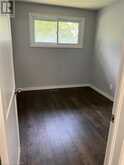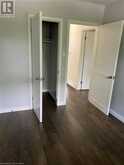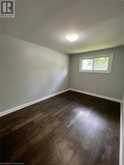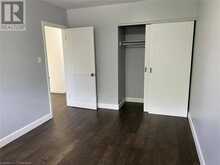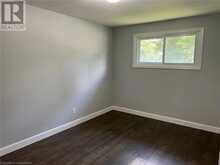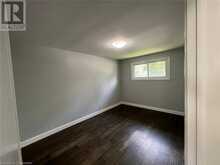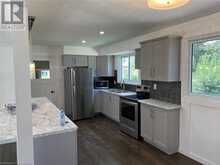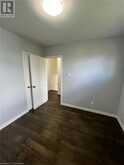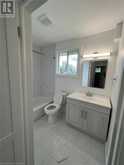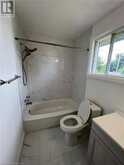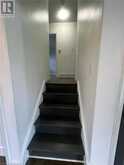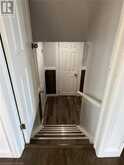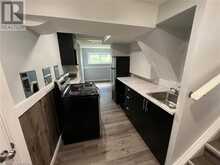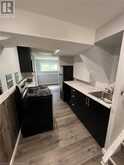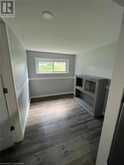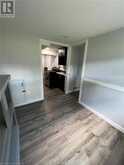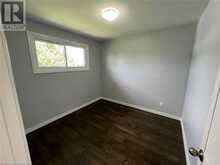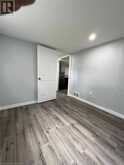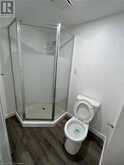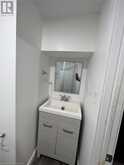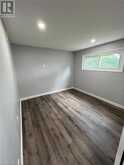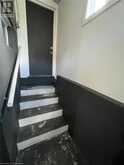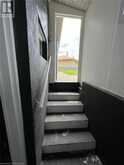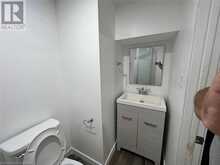1026 EAGLE Drive, London, Ontario
$630,000
- 4 Beds
- 2 Baths
- 1,492 Square Feet
Attention first-time home buyers looking for a detached property! Priced to sell, this fairly recently renovated open-concept detached home in Glen Cairn offers 5 total parking spaces, including 1 garage and 4 on the driveway. The roof was replaced in 2020. The main level features an open floor plan with hardwood flooring, a fireplace, pot lights, and a 9ft breakfast bar/island. The upper level boasts three bedrooms with hardwood flooring and a 4pc bathroom with porcelain tile. The lower legal level includes a 3pc bathroom, kitchenette, one room with a separate entrance, making it suitable for an in-law suite or income potential. Additional features include a single-car oversized garage and a fully fenced private lot backing onto a school. Conveniently located close to shopping, public transportation, the 401, a church, and a conservation area. (id:23309)
- Listing ID: 40648613
- Property Type: Single Family
- Year Built: 1961
Schedule a Tour
Schedule Private Tour
Kim Christopher would happily provide a private viewing if you would like to schedule a tour.
Match your Lifestyle with your Home
Contact Kim Christopher, who specializes in London real estate, on how to match your lifestyle with your ideal home.
Get Started Now
Lifestyle Matchmaker
Let Kim Christopher find a property to match your lifestyle.
Listing provided by KELLER WILLIAMS INNOVATION REALTY
MLS®, REALTOR®, and the associated logos are trademarks of the Canadian Real Estate Association.
This REALTOR.ca listing content is owned and licensed by REALTOR® members of the Canadian Real Estate Association. This property for sale is located at 1026 EAGLE Drive in London Ontario. It was last modified on September 17th, 2024. Contact Kim Christopher to schedule a viewing or to discover other London homes for sale.

