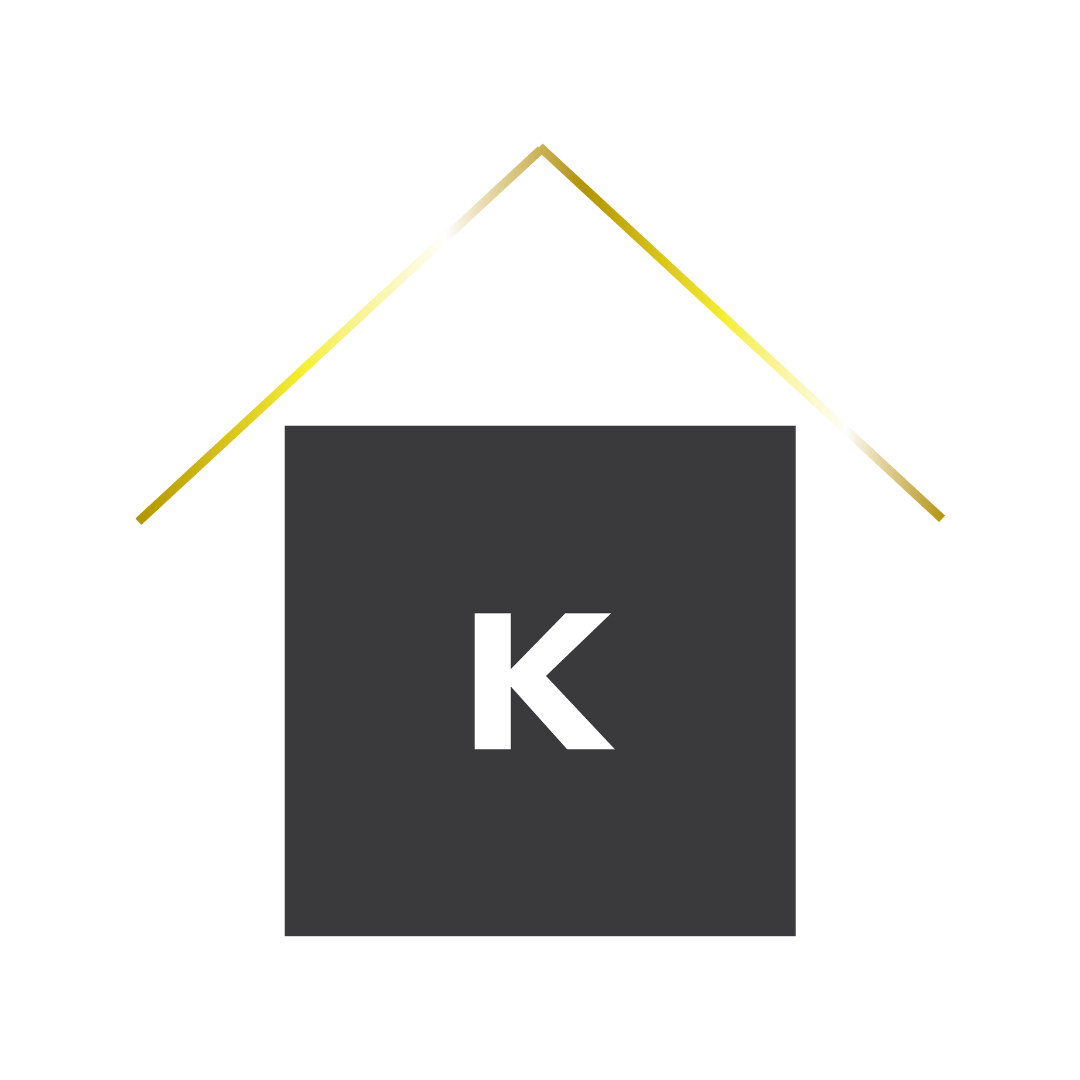1032 SUNSET BAY ROAD N, Gravenhurst , Ontario
$1,999,999
- 3 Beds
- 2 Baths
Welcome to 1032 North Sunset Bay Road - a rare, turnkey, year-round home or cottage on iconic Lake Muskoka. Tucked into the calm protected waters of Muskoka Bay, this property blends tranquility and access perfect for morning paddles and quiet swims, yet only minutes from the Narrows and the open boating lifestyle Lake Muskoka is known for. Set on a picturesque 0.833-acre lot with over 200 feet of southwest-facing frontage, the shoreline features granite outcroppings, all-day sun, and stunning sunset views. A small ravine runs through the lot in wetter seasons, adding charm and natural character to the landscape. The spacious dock offers clean, deep water for mooring and swimming, while a lakeside sauna provides the ultimate Muskoka touch. Built on solid granite and gently elevated for views without sacrificing accessibility, the home has been extensively upgraded for four-season living. Highlights include a drilled well with heated water line and filtration, new insulation and roofing, ductless high-efficiency heat pump for heating and A/C, professionally installed Starlink internet atop a tower mast, Generac generator with transfer switch, and a freshly graveled driveway. Inside, the home is bright and welcoming with a functional layout. The updated kitchen opens into the living area and flows into a fully insulated four-season sunroom currently used as a third bedroom perfect for guests or extra living space. A spacious primary suite includes a walk-in closet and ensuite. The laundry room offers an extra sink, second fridge, and wine fridge. A large circular driveway provides ample parking, while a storage shed adds room for tools and toys, and a recent survey brings peace of mind. Located on a municipally maintained year-round road just 15 minutes from Gravenhurst or Bala, this property offers the perfect balance of privacy, convenience, and lifestyle. Sold mostly furnished, this home is primed for your Muskoka experience! (id:23309)
Open house this Sat, Jul 26th from 2:00 PM to 4:00 PM.
- Listing ID: X12296919
- Property Type: Single Family
Schedule a Tour
Schedule Private Tour
Kim Christopher would happily provide a private viewing if you would like to schedule a tour.
Match your Lifestyle with your Home
Contact Kim Christopher, who specializes in Gravenhurst real estate, on how to match your lifestyle with your ideal home.
Get Started Now
Lifestyle Matchmaker
Let Kim Christopher find a property to match your lifestyle.
Listing provided by Sotheby's International Realty Canada
MLS®, REALTOR®, and the associated logos are trademarks of the Canadian Real Estate Association.
This REALTOR.ca listing content is owned and licensed by REALTOR® members of the Canadian Real Estate Association. This property for sale is located at 1032 SUNSET BAY ROAD N in Gravenhurst Ontario. It was last modified on July 21st, 2025. Contact Kim Christopher to schedule a viewing or to discover other Gravenhurst homes for sale.



















































