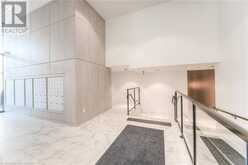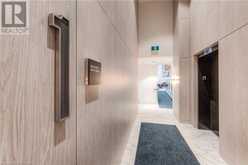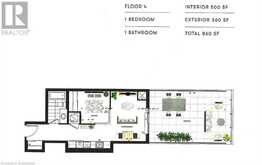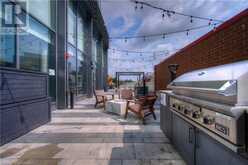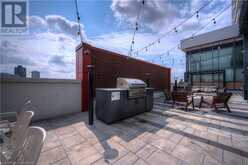15 WELLINGTON Street S Unit# 403, Kitchener, Ontario
$1,895 / Monthly
- 1 Bed
- 1 Bath
- 860 Square Feet
EXPERIENCE THE EPITOME OF URBAN LIVING AT STATION PARK UNION TOWERS. Nestled amidst a plethora of conveniences, this condominium promises an unparalleled lifestyle. Indulge in a tapestry of culinary delights at diverse restaurants, revel in an abundance of entertainment options, and enjoy seamless access to the LRT Central Station for effortless travel. Station Park redefines your living experience with its ambitious vision. Step into this meticulously designed 500sqft 1-bedroom, 1-bathroom sanctuary, where every corner resonates with sophistication and comfort. Upon entry, a welcoming foyer leads you to a chic 4pc bathroom. Follow the upgraded recessed lighting to the galley-style kitchen, featuring a luxurious Caesarstone countertop, subway tile backsplash, and soft-close cabinetry. The primary bedroom, centrally located, offers a private oasis with sleek corner doors separating it from the communal spaces. The living and dining area exudes warmth, illuminated by natural light streaming through sliding doors. Prepare to be enchanted by your very own 360 sqft terrace – an expansive outdoor haven, a rare gem in apartment-style condos. Union Towers elevates your lifestyle with an array of remarkable amenities. Engage in friendly competition at the bowling lanes, unwind in the indulgent swim spa/hydro pool, or sculpt your physique in the well-equipped fitness studio, furnished with free weights, cables, & cardio equipment. A dedicated Peleton room awaits cycling enthusiasts. Outdoor barbecues, a welcoming lounge area, and attentive concierge service complete the luxurious offerings of this exceptional condominium. Welcome home to a life reimagined! SQFT reflects terrace. The tenant pays utilities including water and hydro. AVAILABLE Dec 1st. (id:23309)
- Listing ID: 40655440
- Property Type: Single Family
- Year Built: 2023
Schedule a Tour
Schedule Private Tour
Kim Christopher would happily provide a private viewing if you would like to schedule a tour.
Match your Lifestyle with your Home
Contact Kim Christopher, who specializes in Kitchener real estate, on how to match your lifestyle with your ideal home.
Get Started Now
Lifestyle Matchmaker
Let Kim Christopher find a property to match your lifestyle.
Listing provided by RE/MAX TWIN CITY FAISAL SUSIWALA REALTY
MLS®, REALTOR®, and the associated logos are trademarks of the Canadian Real Estate Association.
This REALTOR.ca listing content is owned and licensed by REALTOR® members of the Canadian Real Estate Association. This property for sale is located at 15 WELLINGTON Street S Unit# 403 in Kitchener Ontario. It was last modified on September 30th, 2024. Contact Kim Christopher to schedule a viewing or to discover other Kitchener real estate for sale.





