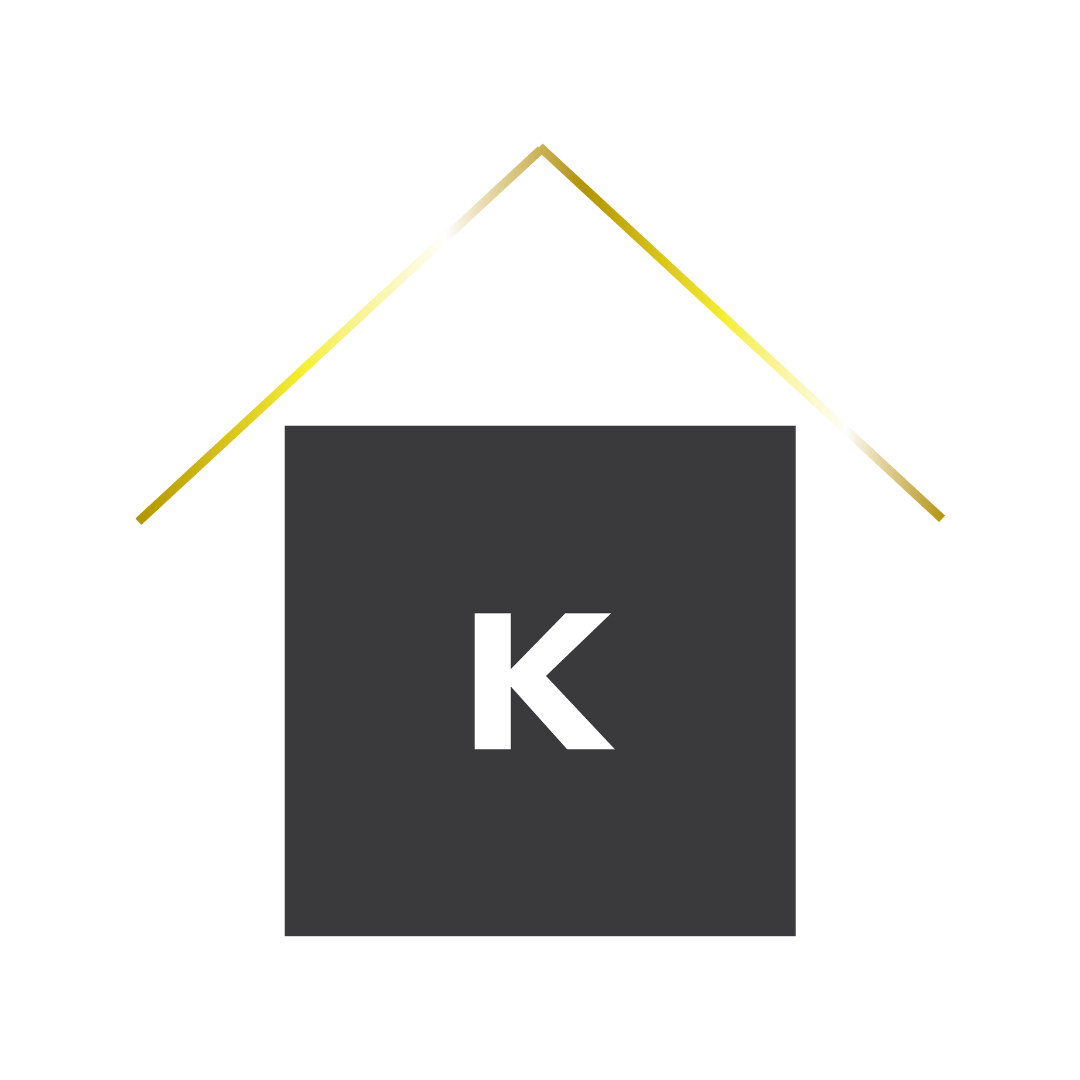21 BRANT Road N, Cambridge, Ontario
$1,490,000
- 4 Beds
- 4 Baths
- 3,316 Square Feet
Constructed in 1906 for Thomas Rutherford of T.A. Rutherford & Co.’s famed dry goods store, this red brick Edwardian gem stands proudly in the heart of the historic Dickson Hill neighbourhood, one of the most sought-after pockets of old West Galt. Off set on an 87.5-foot-wide lot, this stately four-bedroom, four-bathroom residence has a beautiful side yard full of potential. This is the first time this home has come to market since 1965, a testament to its exceptional livability and enduring appeal. From the moment you step through the covered front porch, you’ll appreciate the craftsmanship and details of a bygone era: tall ceilings, rich wood trim, and elegant proportions throughout. The main floor offers both formal and informal spaces. A generous living room and dining room are perfect for entertaining, while the 1973 rear addition provides a large and inviting family room just off the kitchen—ideal for relaxed everyday living. The eat-in kitchen maintains a functional layout, and is steps from the newer back deck, with a gas line for BBQing. The second floor includes three secondary bedrooms that share a family bathroom, as well as a primary bedroom with a three-piece ensuite. A finished walk-up attic adds bonus space, for an additional bedroom, office, studio, or playroom. The basement, with a separate walk-up entrance, is currently unfinished providing ample room for storage. A double-car garage and private driveway provide ample parking, and the generous sized yard is full of potential! Just steps to the scenic Grand River trails and Victoria Park, and within easy walking distance to downtown’s library, shops, cafés, theatre, and farmers’ market. The area is also known for its excellent schools, making this a perfect home for families looking to plant deep roots in a vibrant and welcoming community. (id:23309)
- Listing ID: 40740038
- Property Type: Single Family
- Year Built: 1906
Schedule a Tour
Schedule Private Tour
Kim Christopher would happily provide a private viewing if you would like to schedule a tour.
Match your Lifestyle with your Home
Contact Kim Christopher, who specializes in Cambridge real estate, on how to match your lifestyle with your ideal home.
Get Started Now
Lifestyle Matchmaker
Let Kim Christopher find a property to match your lifestyle.
Listing provided by ROYAL LEPAGE CROWN REALTY SERVICES, BROKERAGE
MLS®, REALTOR®, and the associated logos are trademarks of the Canadian Real Estate Association.
This REALTOR.ca listing content is owned and licensed by REALTOR® members of the Canadian Real Estate Association. This property for sale is located at 21 BRANT Road N in Cambridge Ontario. It was last modified on June 23rd, 2025. Contact Kim Christopher to schedule a viewing or to discover other Cambridge real estate for sale.



















































