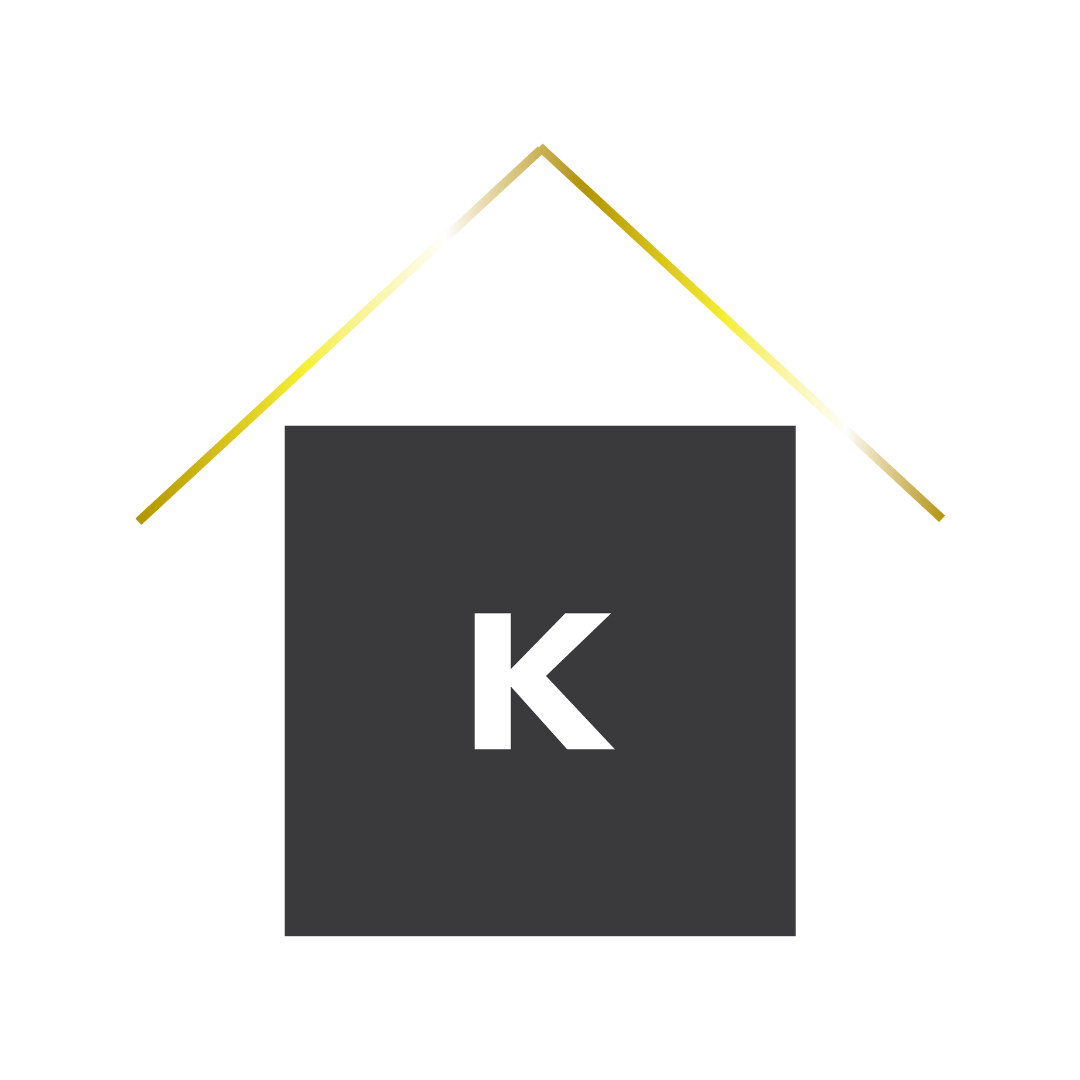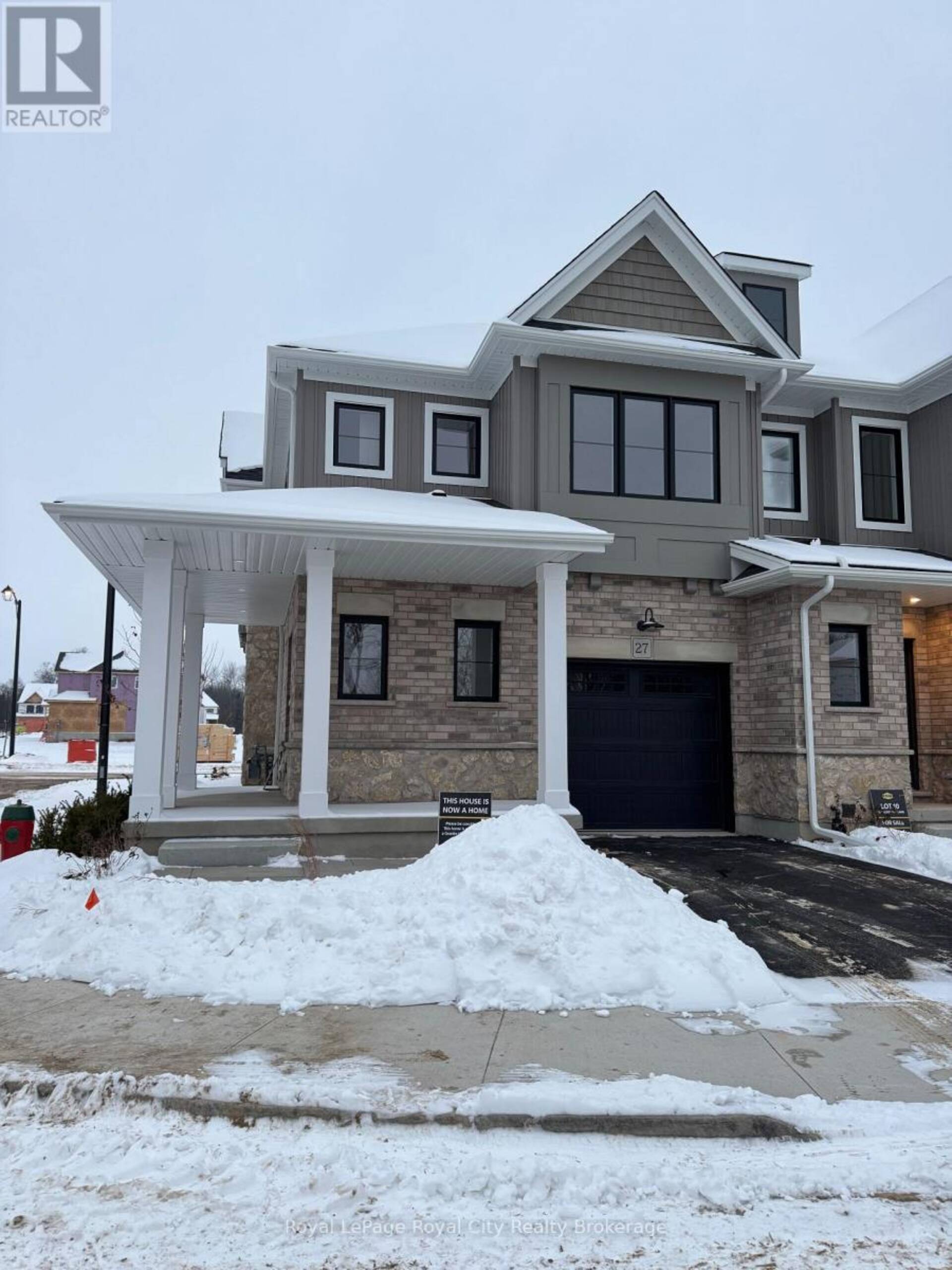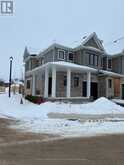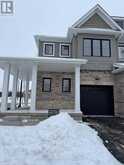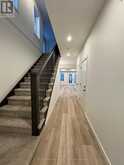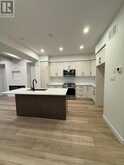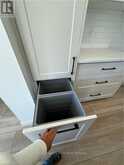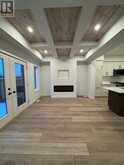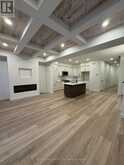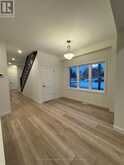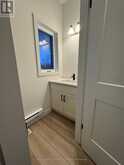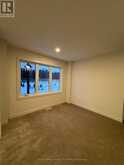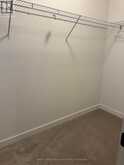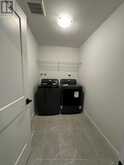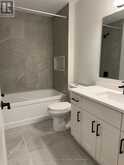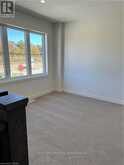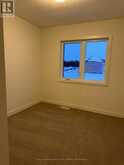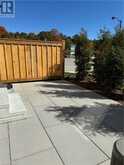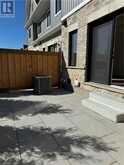27 FIELDSTONE LANE, Centre Wellington, Ontario
$3,300 / Monthly
- 3 Beds
- 2 Baths
Elora is one of Canada’s most beautiful villages - it's a community, it's a lifestyle and now it can be home at South River. Minutes from Guelph, Kitchener and Waterloo, South River offers convenient living surrounded by nature. Stroll through the neighbourhood or on nature trails that lead you to hike and explore. Experience the vibrant downtown, with restaurants and shopping just a short walk away. This brand new Granite built END UNIT townhome is loaded with the kind of upgrades that allow you to live in comfort and style. Enter from the wrap around front porch where you can enjoy sunrises in the morning and sunsets in the evening. The kitchen features stainless steel appliances, sleek backsplash tile a pantry cupboard and pull out waste bins. Open to the dining room and living room, where the wood accented coffered ceiling and the modern linear fireplace, beckon you to relax or entertain. The double french doors lead out to a lovely patio extending the living space outdoors. Upstairs the loft looks out onto the park, making this a beautiful reading nook, music room or yoga space. In the principal bedroom the large walk in closet and ensuite bathroom will leave you feeling pampered and rested. Two more generously sized bedrooms, a main bathroom and the laundry room complete this level. The basement is unfinished but provides extra storage or more space to work out. This beautiful home in this superb location is waiting for you to call it your home. (id:23309)
- Listing ID: X11879886
- Property Type: Single Family
Schedule a Tour
Schedule Private Tour
Kim Christopher would happily provide a private viewing if you would like to schedule a tour.
Listing provided by Royal LePage Royal City Realty
MLS®, REALTOR®, and the associated logos are trademarks of the Canadian Real Estate Association.
This REALTOR.ca listing content is owned and licensed by REALTOR® members of the Canadian Real Estate Association. This property for sale is located at 27 FIELDSTONE LANE in Centre Wellington Ontario. It was last modified on December 11th, 2024. Contact Kim Christopher to schedule a viewing or to discover other Centre Wellington real estate for sale.
