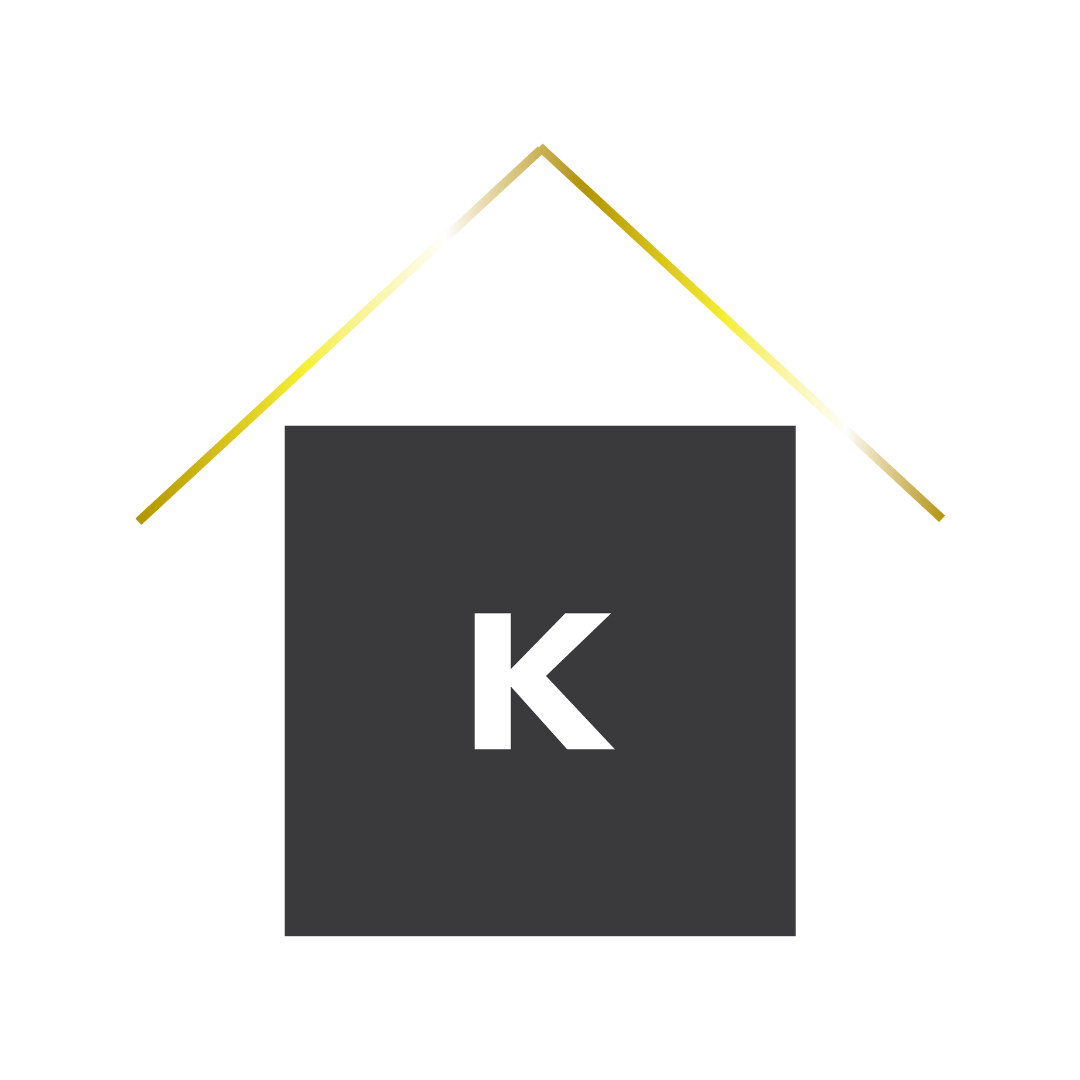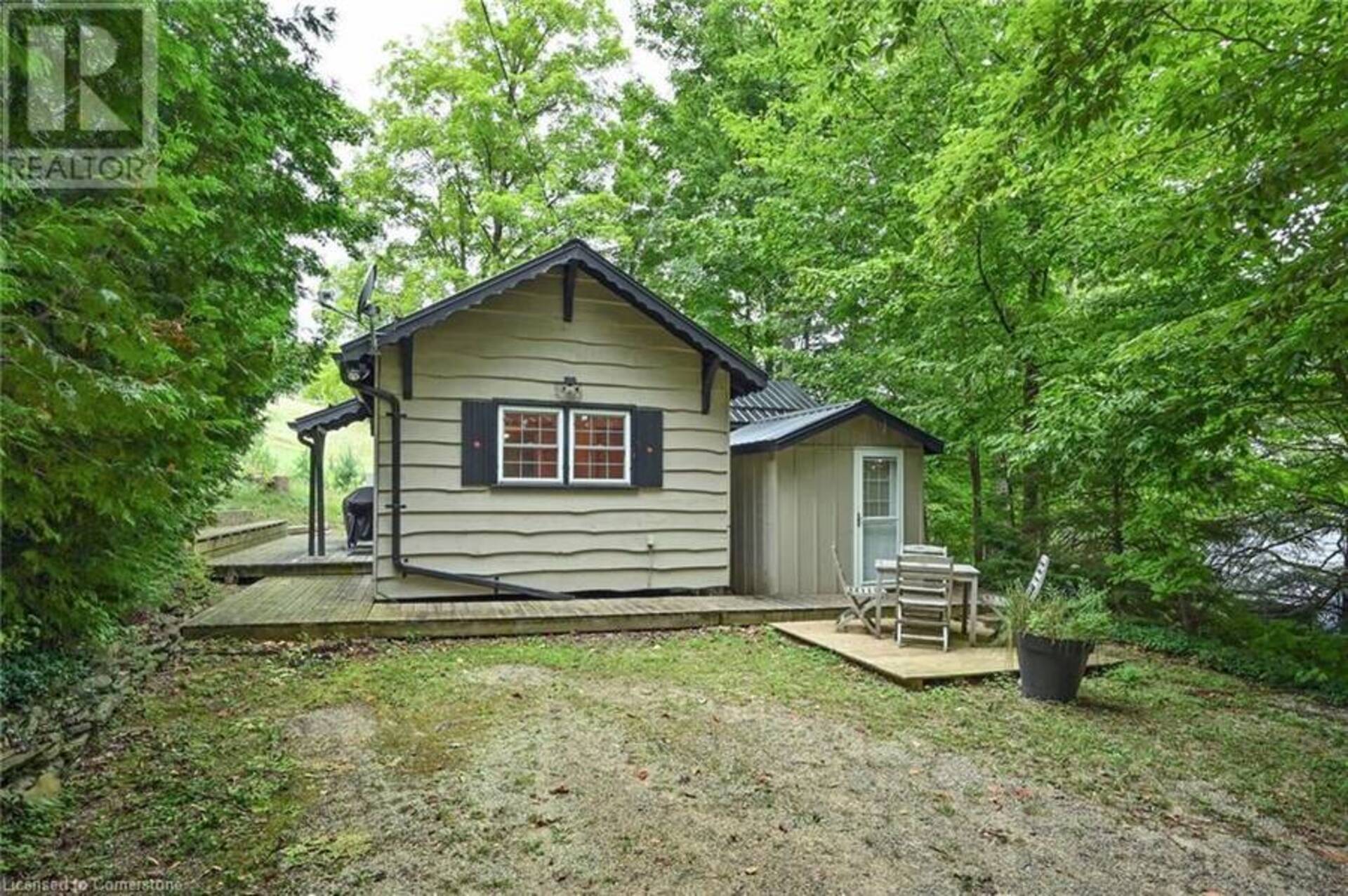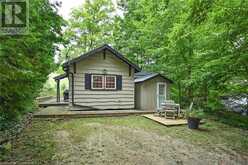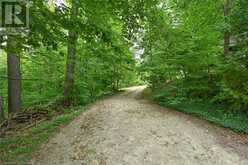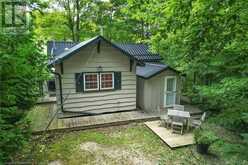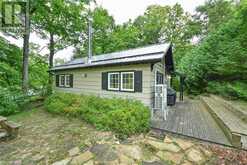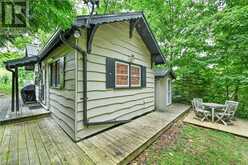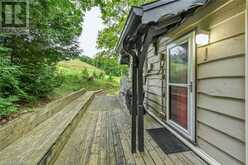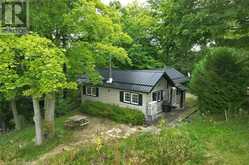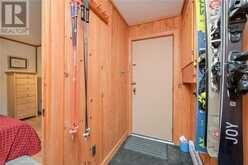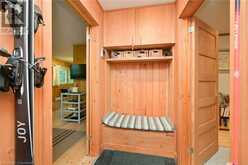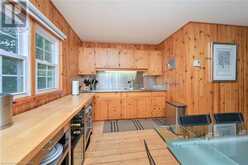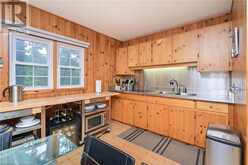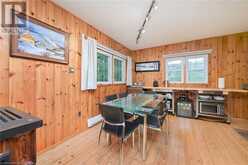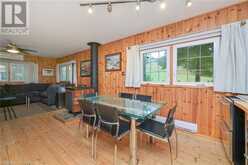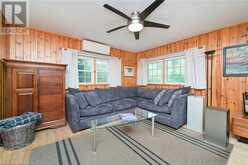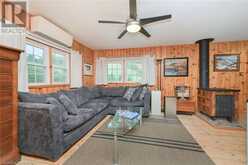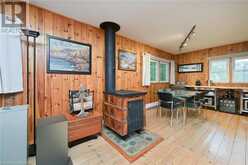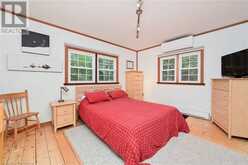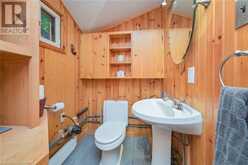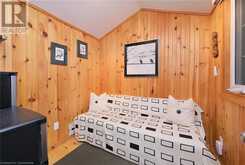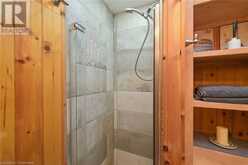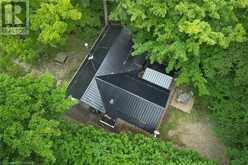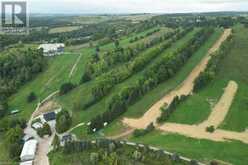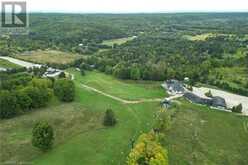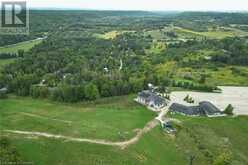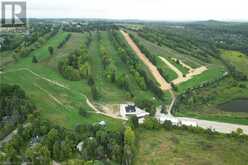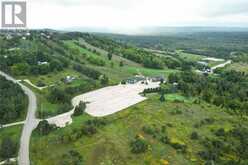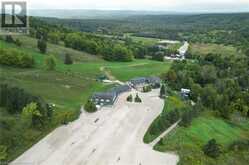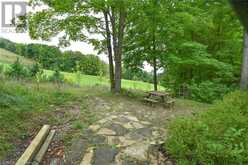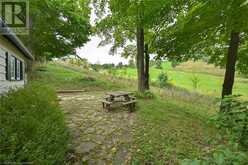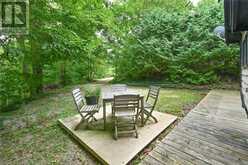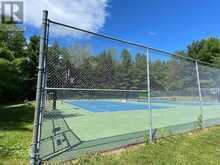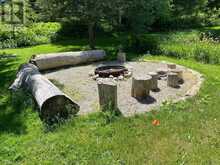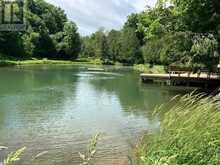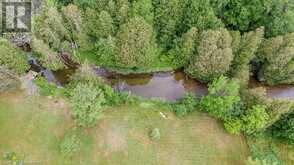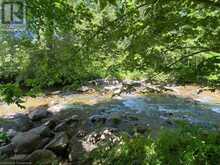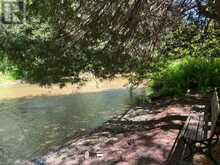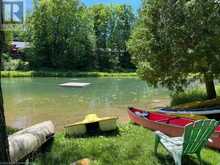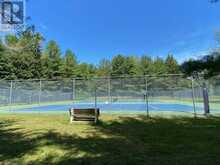3 VALLEY VIEW Close, Mulmur, Ontario
$450,000
- 1 Bed
- 1 Bath
- 739 Square Feet
Ski In - Ski Out from Mansfield Ski Hill in the picturesque rolling hills of Mulmur. This YEAR ROUND home is FREEHOLD - no condo fees or land lease. Let your imagination run wild with the adventures you can have in this 4 season (year round) home adjacent to Dufferin County Forest with incredible mountain bike trails, and steps from the Bruce Trail for hiking. Cross country ski on the trails at Mansfield Outdoor Centre where there are also so many other activities including camps for kids! Live year round in this cozy bungalow with the use of Pine River Community Amenities including Tennis Court, Basketball Court, Pond and more right on the Pine River! Whether this is your year round home or a weekend retreat, you will enjoy the privacy of a tree lined driveway with your home or chalet nestled in the woods. This home has been meticulously maintained by the current owner for over 20 years and offers 1 large bedroom that can fit a double PLUS Bunk Beds (included if desired) PLUS a BUNKIE that can be used a secondary bedroom / office (heated & insulated), 3pc bathroom, immaculate wood floors, heat pump system (recently installed) which heats and cools and upgraded insulation. Most of the existing furniture can stay and a bunk bed that matches the bedroom dressers is also available should the buyer want it. You cant beat the price for a freehold getaway! View Floor Plan and Virtual Tour in Link attached to the listing. (id:23309)
- Listing ID: 40639167
- Property Type: Single Family
- Year Built: 1964
Schedule a Tour
Schedule Private Tour
Kim Christopher would happily provide a private viewing if you would like to schedule a tour.
Match your Lifestyle with your Home
Contact Kim Christopher, who specializes in Mulmur real estate, on how to match your lifestyle with your ideal home.
Get Started Now
Lifestyle Matchmaker
Let Kim Christopher find a property to match your lifestyle.
Listing provided by Keller Williams Home Group Realty, Brokerage
MLS®, REALTOR®, and the associated logos are trademarks of the Canadian Real Estate Association.
This REALTOR.ca listing content is owned and licensed by REALTOR® members of the Canadian Real Estate Association. This property for sale is located at 3 VALLEY VIEW Close in Mulmur Ontario. It was last modified on September 10th, 2024. Contact Kim Christopher to schedule a viewing or to discover other Mulmur properties for sale.
