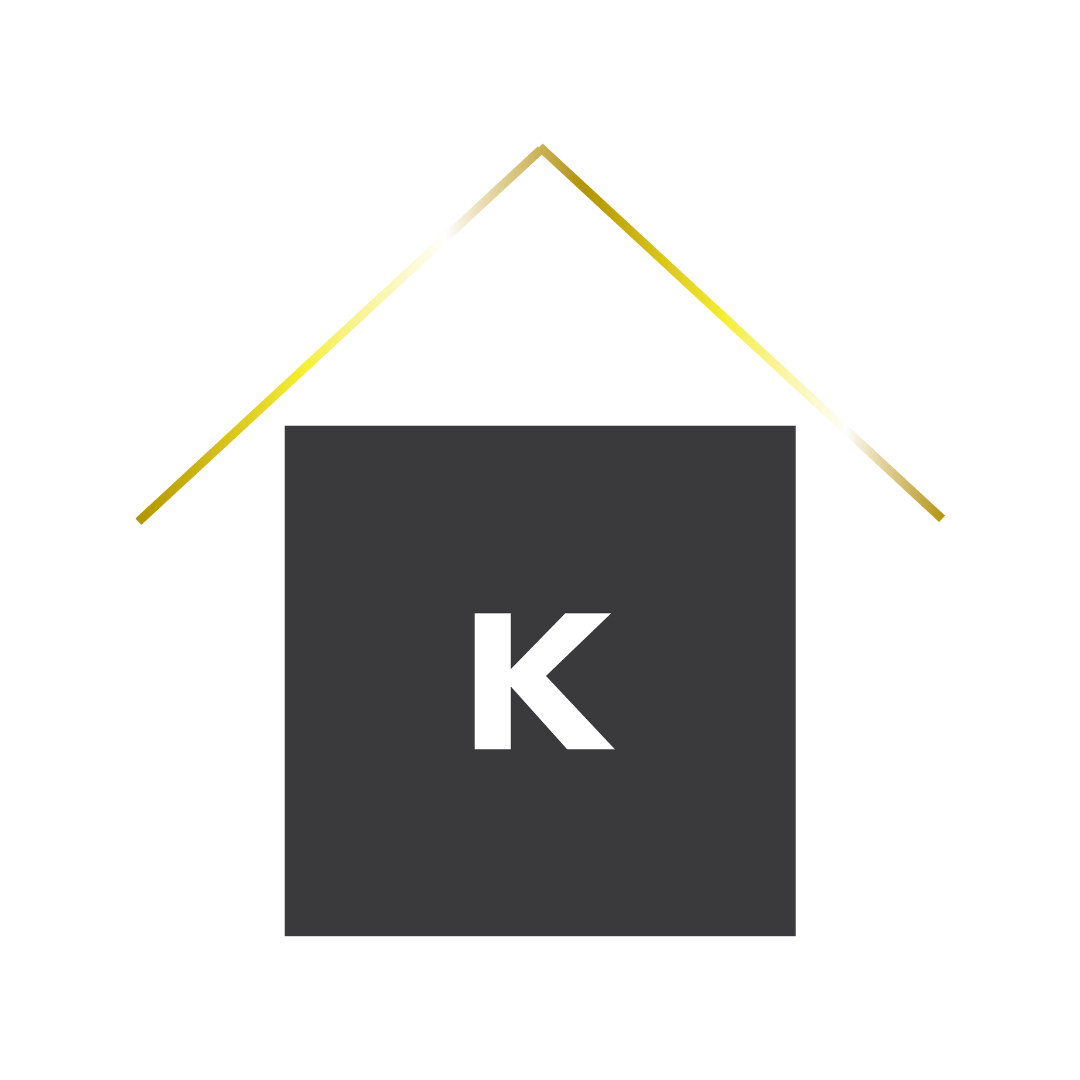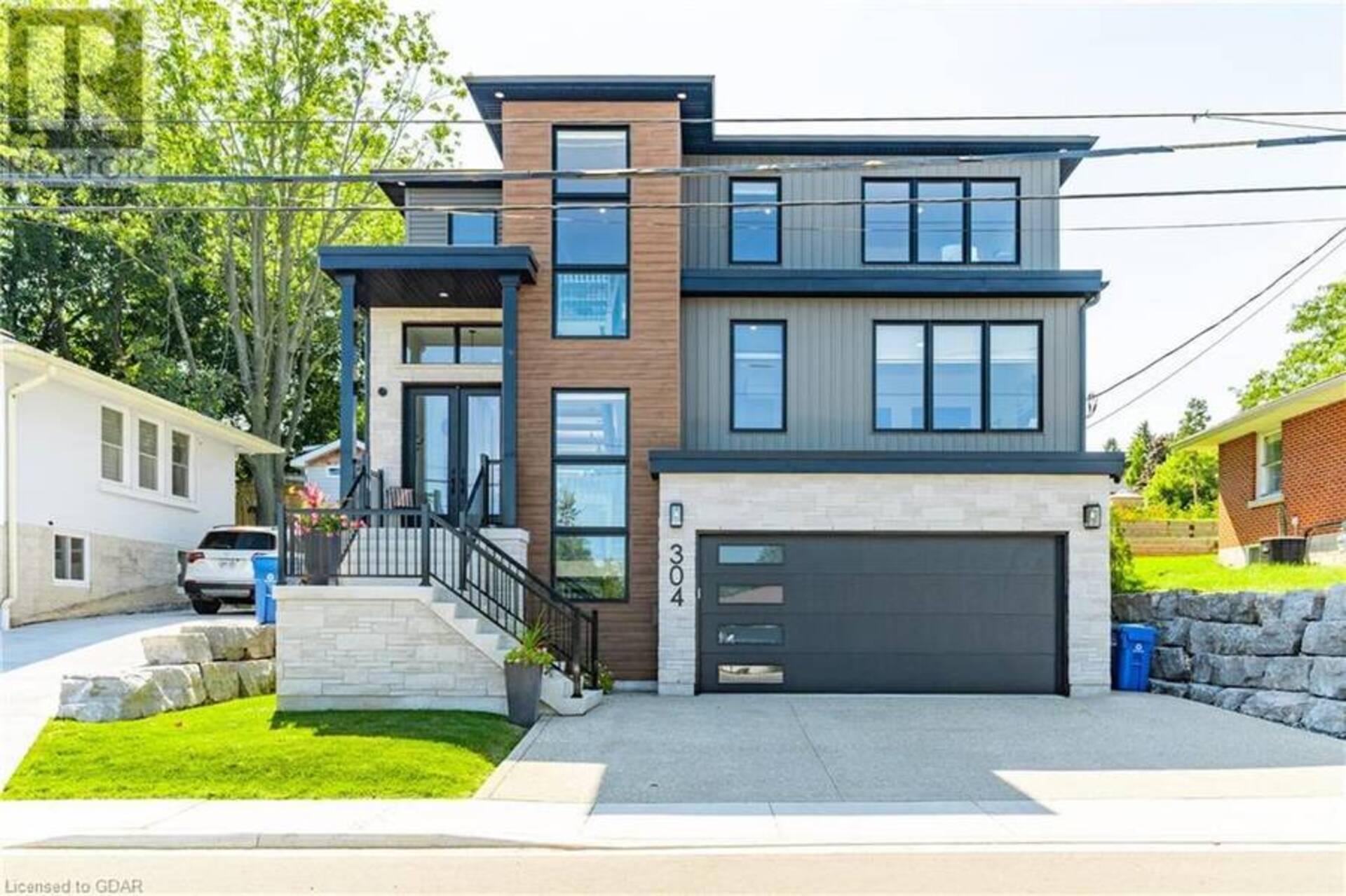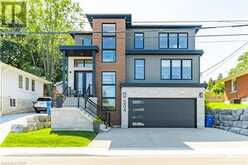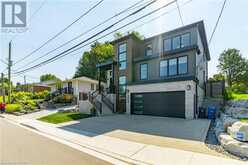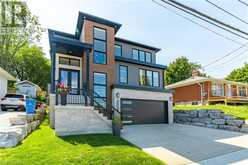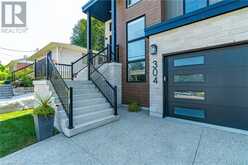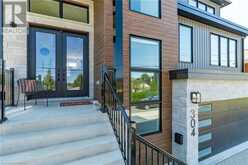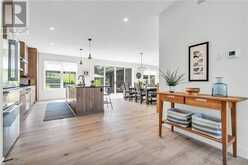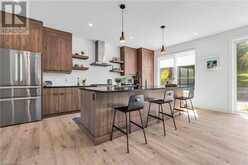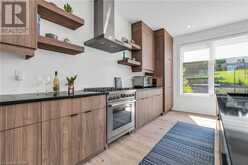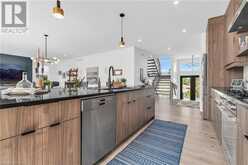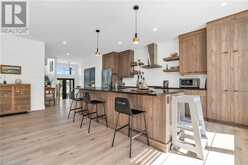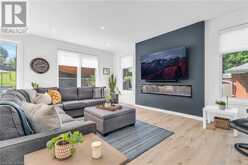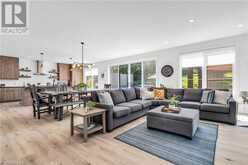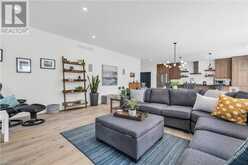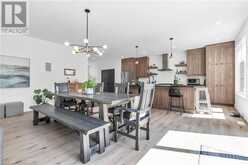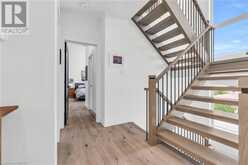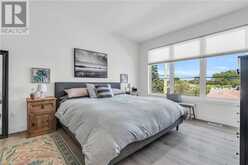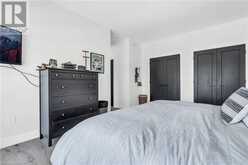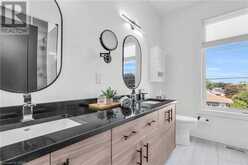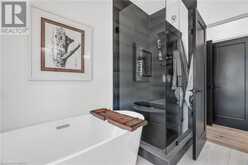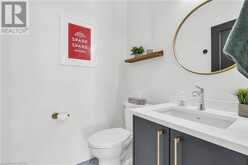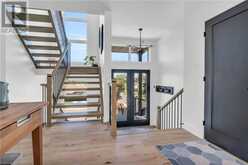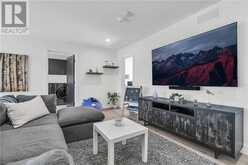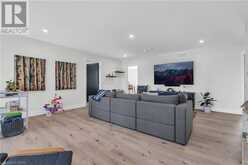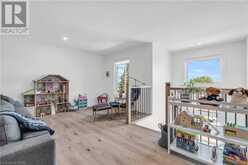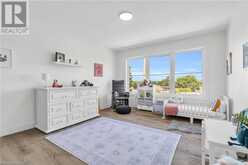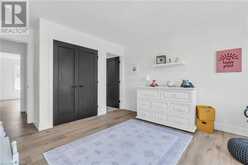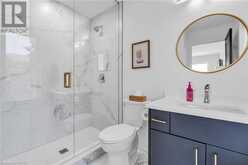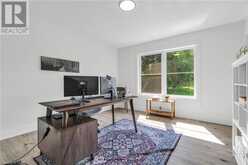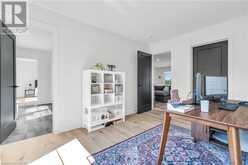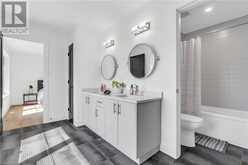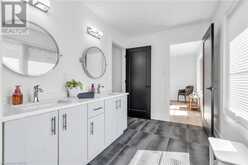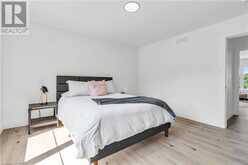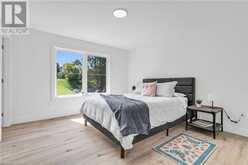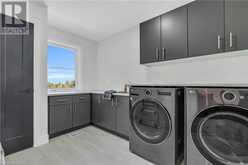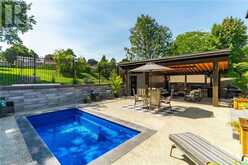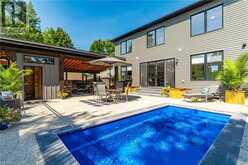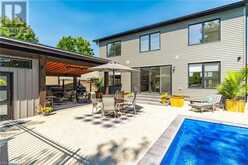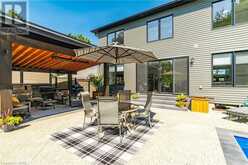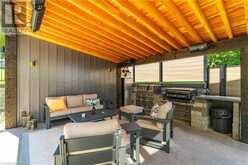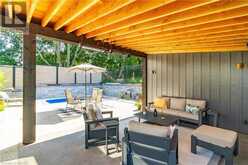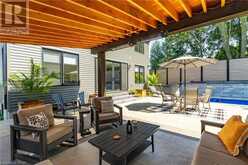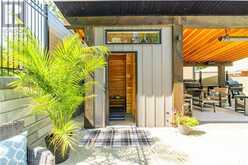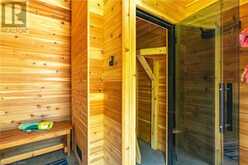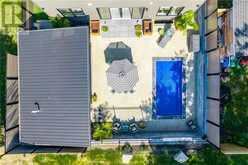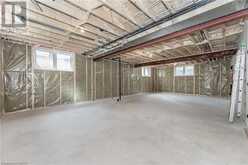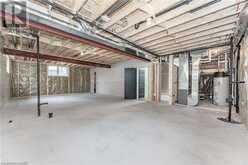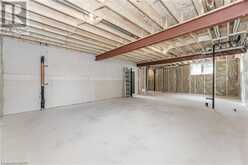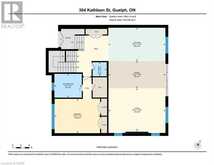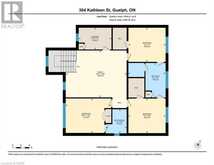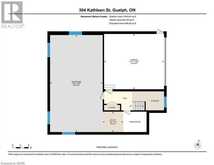304 KATHLEEN Street, Guelph, Ontario
$1,969,900
- 4 Beds
- 4 Baths
- 2,907 Square Feet
Newly built and custom designed both inside and out featuring high-quality finishes from top to bottom and located in Guelph’s absolutely stunning Exhibition Park neighbourhood | Expansive and bright open-concept main floor featuring kitchen with high-end Bosch appliances and 12’ island, open flowing into the dining and living room with rear yard walk-out. An entertainer’s dream | Spacious main floor primary bedroom with deep walk-in closet, two additional standard closets, and dreamy 5-piece ensuite featuring shower, free-standing tub, and a double vanity with quartz counters | Stunning 9’ ceilings throughout, a plethora of natural light, and convenient powder room complete the main floor | Open staircase leads up to a cozy family room with second floor laundry | 5-piece bathroom separates two spacious Jack and Jill bedrooms each with walk-in closet | Third large bedroom equipped with 3-piece ensuite and walk-in closet | Unspoiled and spacious basement with two oversized egress windows and high ceilings with ADU potential | Leviton smart hub and wall switches throughout home | Hunter Douglas window coverings and app controlled motorized front soaring window blinds | Top efficiency mechanicals & Kinetico water softener | Stamped and exposed concrete driveway and patio areas with self-draining pet friendly turf area | Entirely new serene backyard oasis | Solid fiberglass saltwater pool with automatic chlorinator system and 250,000btu heater for year round use | Custom built Douglas Fir cabana featuring change room with water, toilet, and vanity rough in, custom Huum sauna, and fully functional and insulated mechanical room | Infrared radiant outdoor space heaters | Kichler outdoor low voltage smart lights throughout | Corten HD window wells | Unilock Sienna retaining walls and vinyl & rough iron fencing | Planter and flower boxes with irrigation piping | Room for 3 cars in the triple-wide driveway & 2 in the attached garage | Transferable Tarion new home warranty (id:23309)
- Listing ID: 40666418
- Property Type: Single Family
- Year Built: 2023
Schedule a Tour
Schedule Private Tour
Kim Christopher would happily provide a private viewing if you would like to schedule a tour.
Match your Lifestyle with your Home
Contact Kim Christopher, who specializes in Guelph real estate, on how to match your lifestyle with your ideal home.
Get Started Now
Lifestyle Matchmaker
Let Kim Christopher find a property to match your lifestyle.
Listing provided by Red Brick Real Estate Brokerage Ltd.
MLS®, REALTOR®, and the associated logos are trademarks of the Canadian Real Estate Association.
This REALTOR.ca listing content is owned and licensed by REALTOR® members of the Canadian Real Estate Association. This property for sale is located at 304 KATHLEEN Street in Guelph Ontario. It was last modified on October 21st, 2024. Contact Kim Christopher to schedule a viewing or to discover other Guelph homes for sale.
