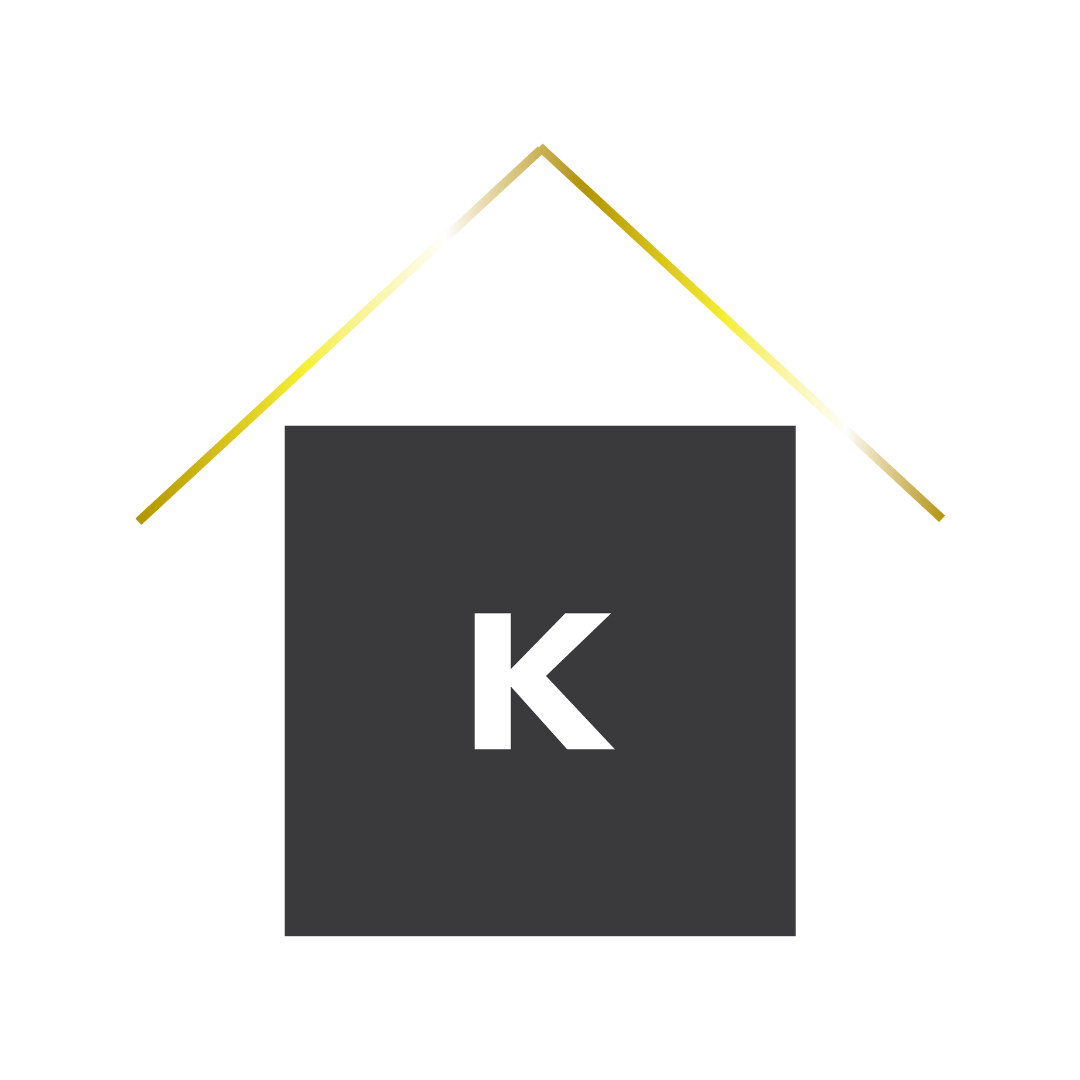43 EVERTON DRIVE, Guelph, Ontario
$1,299,900
- 3 Beds
- 4 Baths
Welcome to 43 Everton Drive, the stunning, Award Winning Model Home at The Glade by Fusion Homes. Nestled on a premium walkout lot in Guelphs East End, this detached home blends modern design with exceptional craftsmanship that Fusion Homes is known for. The open-concept main floor showcases hardwood flooring, abundant natural light, and a chef-inspired kitchen with custom two-tone cabinetry, a quartz waterfall island with seating, and designer finishes. Upstairs, enjoy a versatile family room with balcony access, a primary retreat with walk-in closet and spa-like ensuite, plus two additional bedrooms, a full bath, and an upgraded laundry room.The fully finished walkout basement offers endless options, like a rec room, gym, media lounge, or future in-law suite with separate entrance. Move-in ready and one of a kind, this property is a rare opportunity in a vibrant, family-friendly community. (id:23309)
Open house this Sat, Oct 4th from 12:00 PM to 2:00 PM.
- Listing ID: X12440024
- Property Type: Single Family
Schedule a Tour
Schedule Private Tour
Kim Christopher would happily provide a private viewing if you would like to schedule a tour.
Match your Lifestyle with your Home
Contact Kim Christopher, who specializes in Guelph real estate, on how to match your lifestyle with your ideal home.
Get Started Now
Lifestyle Matchmaker
Let Kim Christopher find a property to match your lifestyle.
Listing provided by Coldwell Banker Neumann Real Estate
MLS®, REALTOR®, and the associated logos are trademarks of the Canadian Real Estate Association.
This REALTOR.ca listing content is owned and licensed by REALTOR® members of the Canadian Real Estate Association. This property for sale is located at 43 EVERTON DRIVE in Guelph Ontario. It was last modified on October 2nd, 2025. Contact Kim Christopher to schedule a viewing or to discover other Guelph homes for sale.




















