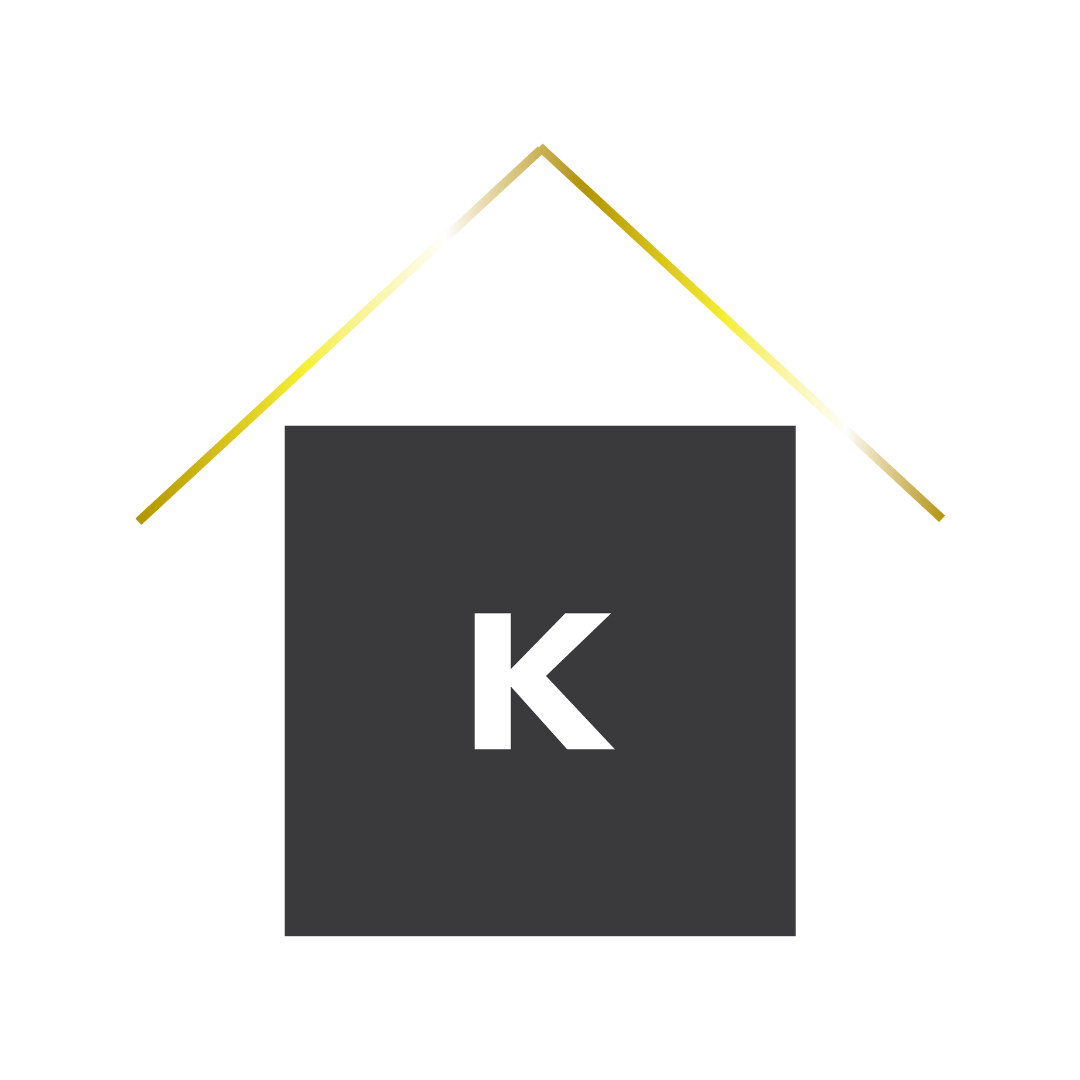52B WASHBURN Drive, Guelph, Ontario
$2,200 / Monthly
- 2 Beds
- 1 Bath
- 1,010 Square Feet
Beautiful newer apartment in the walkout basement of the owners home. Two single lane parking spaces are available on the right side of the 3 car wide driveway which leads to a custom stone walkway and apartment entrance. The tenant will have private use of the whole fenced in back yard which has a large concrete patio, large wooden deck, and a storage shed. The double terrace door entrance to the 900 sq ft unit is customized with a soft white kitchen that comes with four stainless steel appliances. The spacious living/dining area with large windows lead to the two bedrooms and down the hall is a large 9'3 X 3' storage closet. The tucked away 4 piece bathroom has wall to wall marble tiling for easy cleaning and the tenant will have exclusive use of the large fruit cellar. The unit has a separate hydro meter which will be the only utility expense. This unit is available immediately. A perfect place to call home. (id:23309)
- Listing ID: 40738671
- Property Type: Single Family
- Year Built: 2008
Schedule a Tour
Schedule Private Tour
Kim Christopher would happily provide a private viewing if you would like to schedule a tour.
Match your Lifestyle with your Home
Contact Kim Christopher, who specializes in Guelph real estate, on how to match your lifestyle with your ideal home.
Get Started Now
Lifestyle Matchmaker
Let Kim Christopher find a property to match your lifestyle.
Listing provided by RE/MAX K.L.S. REALTY INC., BROKERAGE
MLS®, REALTOR®, and the associated logos are trademarks of the Canadian Real Estate Association.
This REALTOR.ca listing content is owned and licensed by REALTOR® members of the Canadian Real Estate Association. This property for sale is located at 52B WASHBURN Drive in Guelph Ontario. It was last modified on June 7th, 2025. Contact Kim Christopher to schedule a viewing or to discover other Guelph real estate for sale.




















