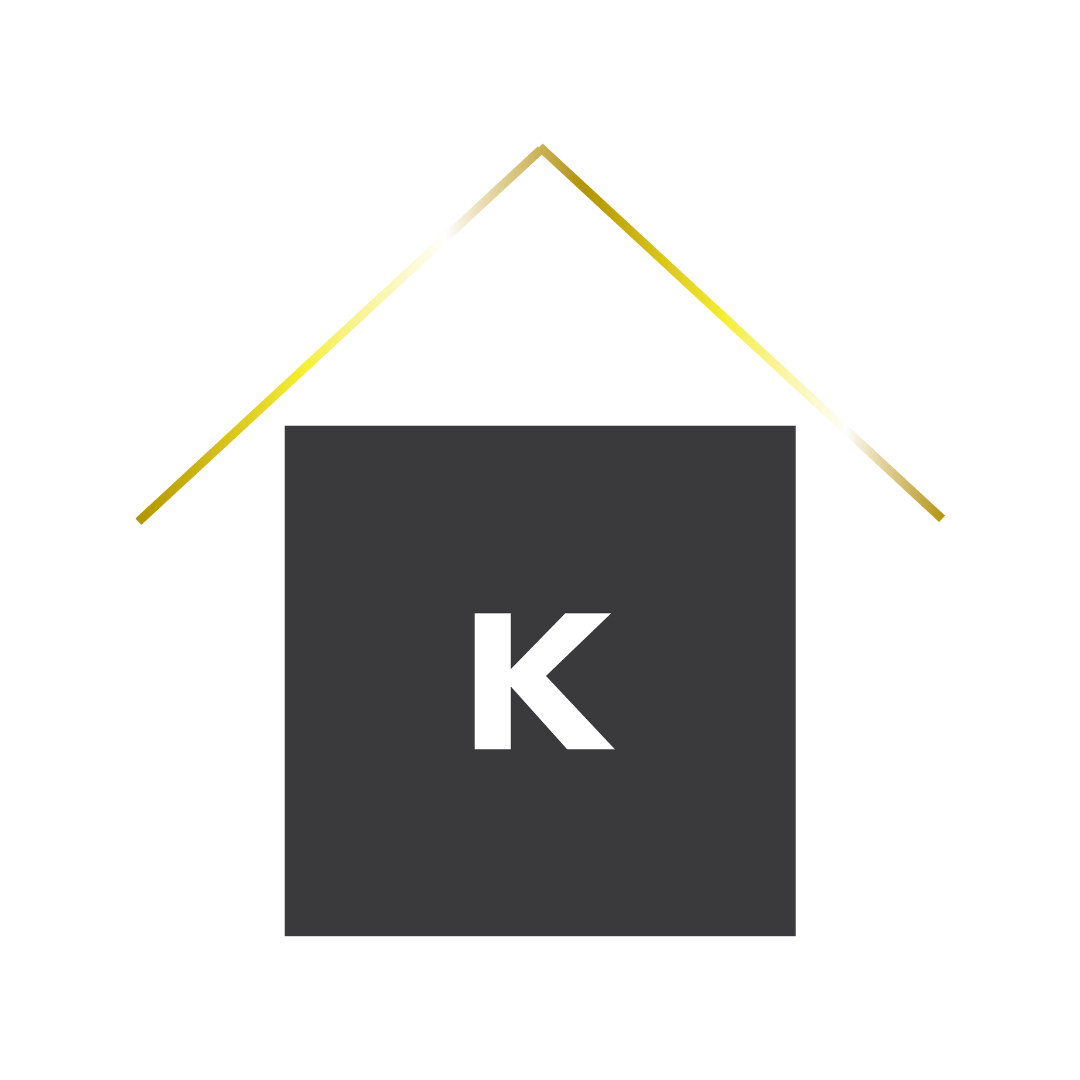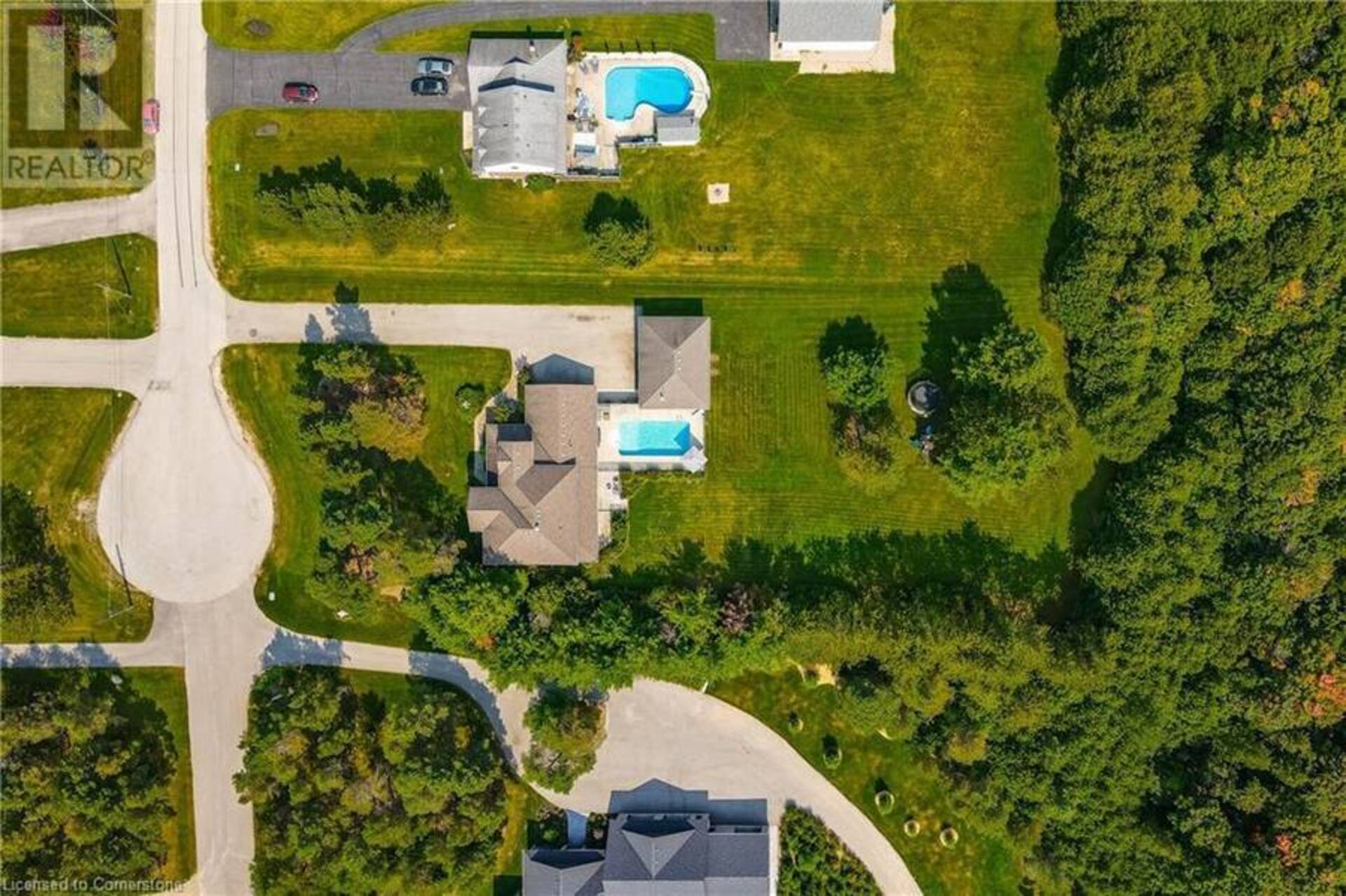58 GLENHOLM Drive, Guelph, Ontario
$2,224,000
- 5 Beds
- 4 Baths
- 3,532 Square Feet
Discover your rural dream home on 1.28 acres, privately tucked away yet minutes from everything you need in the city, on Glenholm Drive. This custom home features an all-stone exterior, providing a serene escape where you can savor your morning coffee while listening to the birds and watching deer in the backyard. The main floor has been fully renovated with an exceptional kitchen equipped with new premium appliances, an oversized centerpiece island with breakfast bar, and a walk-in pantry - all complemented by intricate details that discerning homeowners will appreciate. You’ll also find a versatile home office and a room ideal for formal dining or an additional workspace for young professionals. Upstairs, discover four generously sized bedrooms and two baths, offering ample space for family and guests. The main home also has a wraparound cold room and a den giving you storage space and flexible uses. The mortgage helper basement includes a legal self-contained one-bedroom accessory apartment with abundant storage and look out windows for more natural light. Projected rent for the basement is $2500 plus utilities to help with affordability but can easily be converted to just personal use. Outside is your private oasis, complete with a re-enforced saltwater pool featuring all updated equipment, a detached heated shop with a pass-through, and a pool bar convenient for entertaining. This property seamlessly blends comfort and functionality and has space for all your outdoor hobbies. With all major mechanical items replaced, you can enjoy peace of mind and relaxation. This home must be seen to be fully appreciated, especially to grasp the uniqueness of its location. Recent updates include: furnace, A/C, pool liner, salt cell, pool heater, entire main floor (complete kitchen renovation with premium appliances, engineered hardwood, paint, laundry room, powder room), septic holding tank repaired and weeping tiles cleaned, all windows - big ticket items are all done. (id:23309)
- Listing ID: 40641605
- Property Type: Single Family
Schedule a Tour
Schedule Private Tour
Kim Christopher would happily provide a private viewing if you would like to schedule a tour.
Match your Lifestyle with your Home
Contact Kim Christopher, who specializes in Guelph real estate, on how to match your lifestyle with your ideal home.
Get Started Now
Lifestyle Matchmaker
Let Kim Christopher find a property to match your lifestyle.
Listing provided by TrilliumWest Real Estate Brokerage
MLS®, REALTOR®, and the associated logos are trademarks of the Canadian Real Estate Association.
This REALTOR.ca listing content is owned and licensed by REALTOR® members of the Canadian Real Estate Association. This property for sale is located at 58 GLENHOLM Drive in Guelph Ontario. It was last modified on January 21st, 2025. Contact Kim Christopher to schedule a viewing or to discover other Guelph homes for sale.

















































