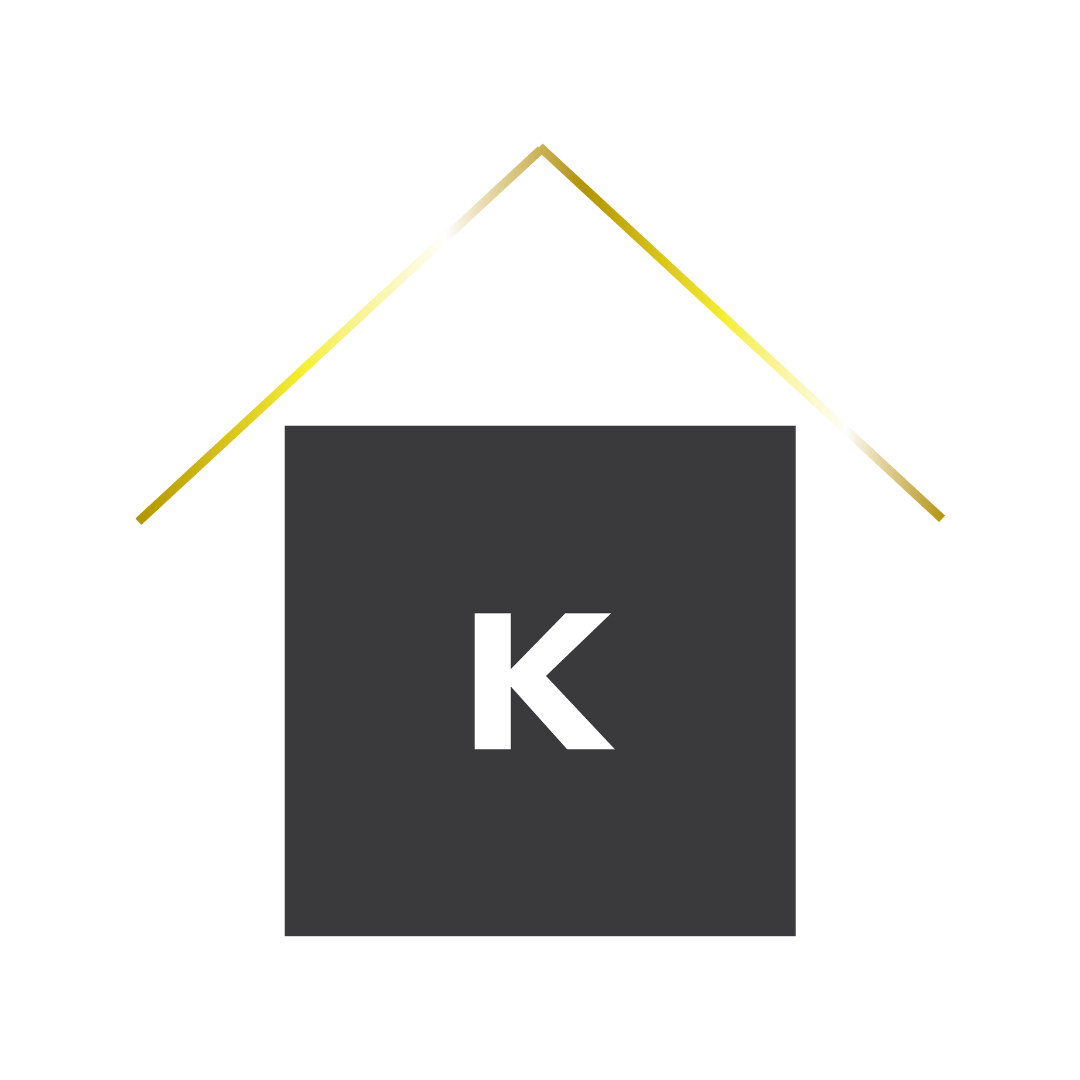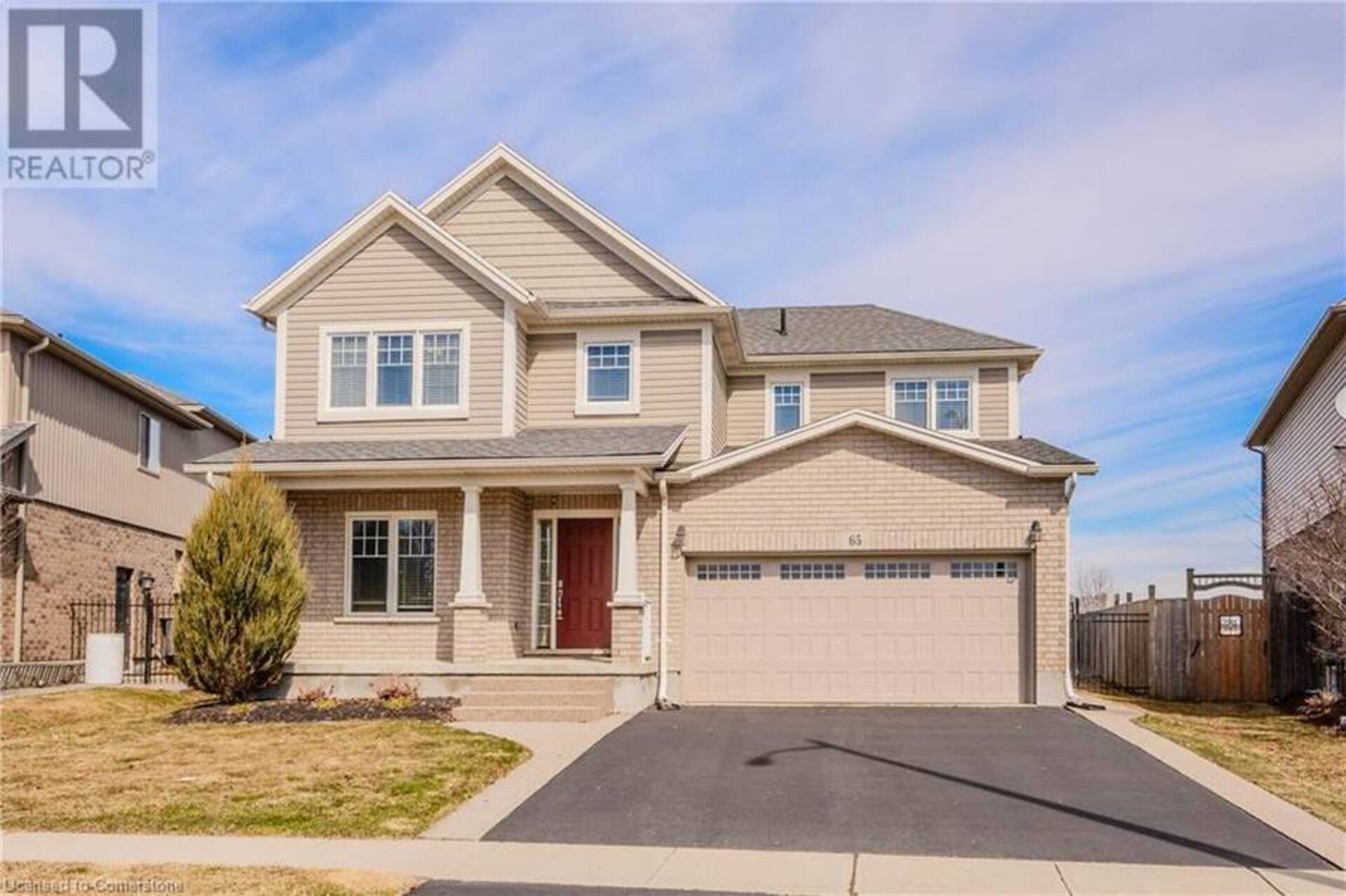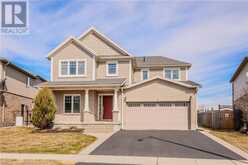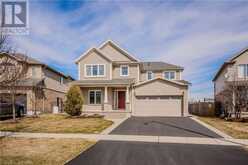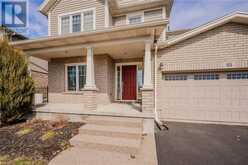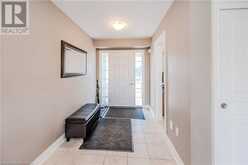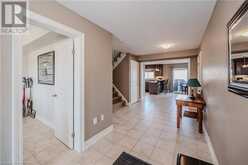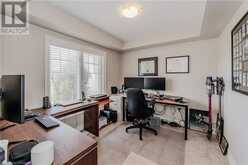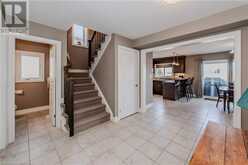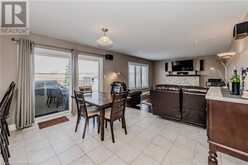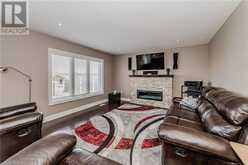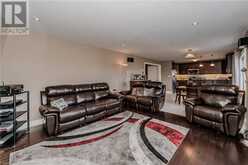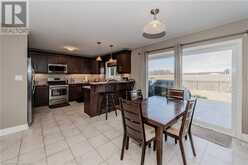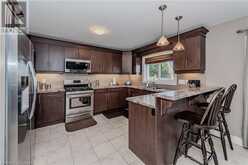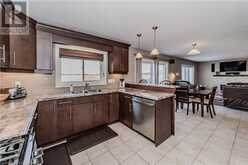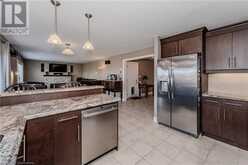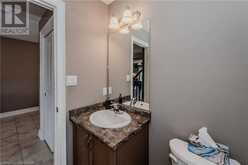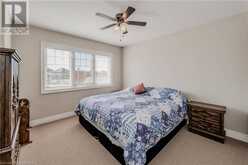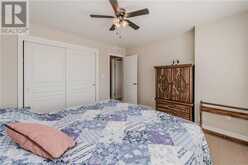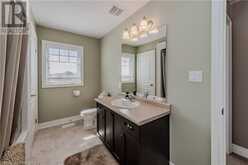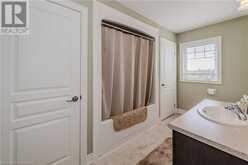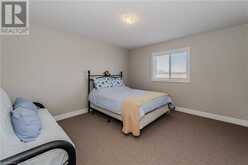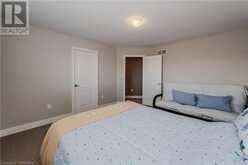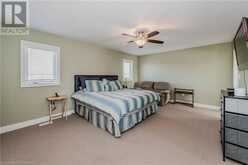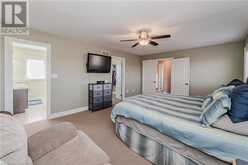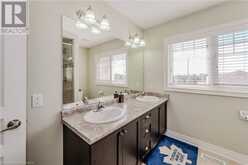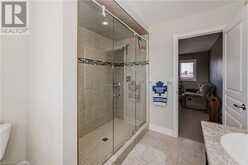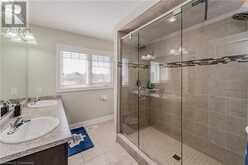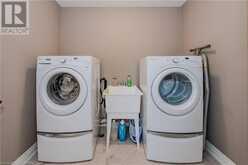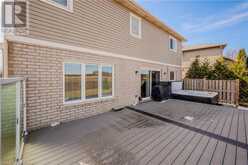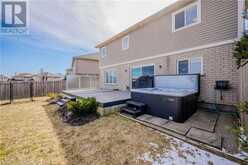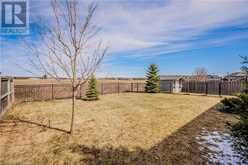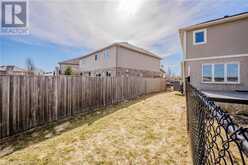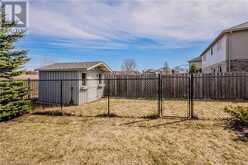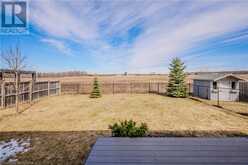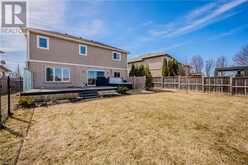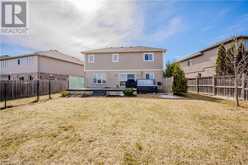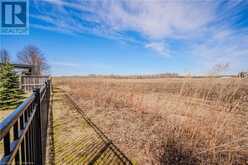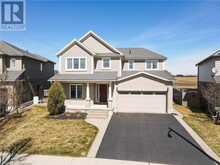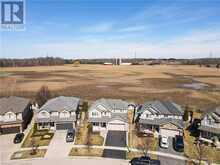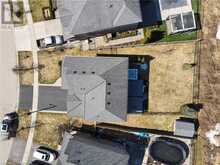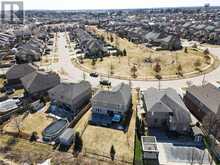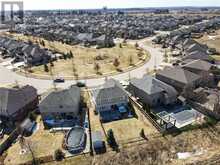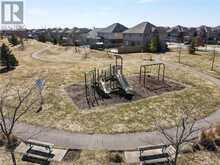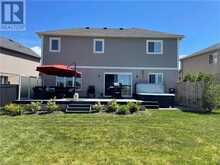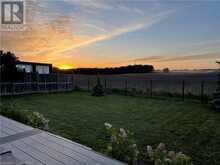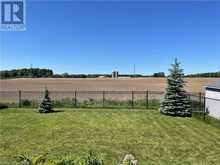65 GOLDSCHMIDT Crescent, Baden, Ontario
$999,888
- 3 Beds
- 3 Baths
- 2,160 Square Feet
Situated in the quaint village of Baden we introduce to you a CUSTOM BUILT HOME by Mountainview Homes which is nestled on a pie shaped lot on this crescent location near Goldschmidt Park with NO BACKYARD NEIGHBOURS. As you enter the covered porch you are greeted by a large foyer. Walk through the foyer where you can access the garage entry along with a 2pc powder room. The main living area boasts a living room with a LINEAR GAS FIREPLACE and custom stone mantle with views of the backyard. The UPGRADED KITCHEN features flat panel tall cabinetr, undermount lighting, tile backsplash, stainless steel gas stove and over the range microwave along with dishwasher and 2 door refrigerator. Ample counterspace is found here which flows through to the raised breakfast bar overlooking the dining room with sliders to the 25’ x 14’ composite deck(2017) with access to the Hydropool Hot Tub off the side deck (2017). The backyard spans 70 ft across offering views of the expansive fields. A garden shed is located within a fenced dog run area for your furry friends including weather pet doors leading from the interior through the garage door. Ascend to the upper floor which was originally a 4 bedroom model home converted to a 3 bedroom to accommodate 3 larger bedrooms including the primary bedroom with a WALK-IN CLOSET and upgraded 5pc ensuite bathroom with DOUBLE VANITY & a 6FT WALK-IN SHOWER with dual shower heads. This floor is complete with 2 additional bedrooms, one with a full walk-in closet, a full oversized bathroom with dual linen closets and the 2nd floor laundry room. The lower level awaits your designer finishing, complete with an HRV system, rough-in for a future bathroom and upgraded large windows. This home offers a fully insulated oversize garage 18' x 22'. Minutes away from Baden Public School, and nearby amenities like the Wilmot Recreation Complex, and quick access to Highway 7/8. (id:23309)
Open house this Sat, Apr 5th from 2:00 PM to 4:00 PM and Sun, Apr 6th from 2:00 PM to 4:00 PM.
- Listing ID: 40708293
- Property Type: Single Family
- Year Built: 2014
Schedule a Tour
Schedule Private Tour
Kim Christopher would happily provide a private viewing if you would like to schedule a tour.
Match your Lifestyle with your Home
Contact Kim Christopher, who specializes in Baden real estate, on how to match your lifestyle with your ideal home.
Get Started Now
Lifestyle Matchmaker
Let Kim Christopher find a property to match your lifestyle.
Listing provided by Royal LePage Wolle Realty
MLS®, REALTOR®, and the associated logos are trademarks of the Canadian Real Estate Association.
This REALTOR.ca listing content is owned and licensed by REALTOR® members of the Canadian Real Estate Association. This property for sale is located at 65 GOLDSCHMIDT Crescent in Wilmot Ontario. It was last modified on March 29th, 2025. Contact Kim Christopher to schedule a viewing or to discover other Wilmot properties for sale.
