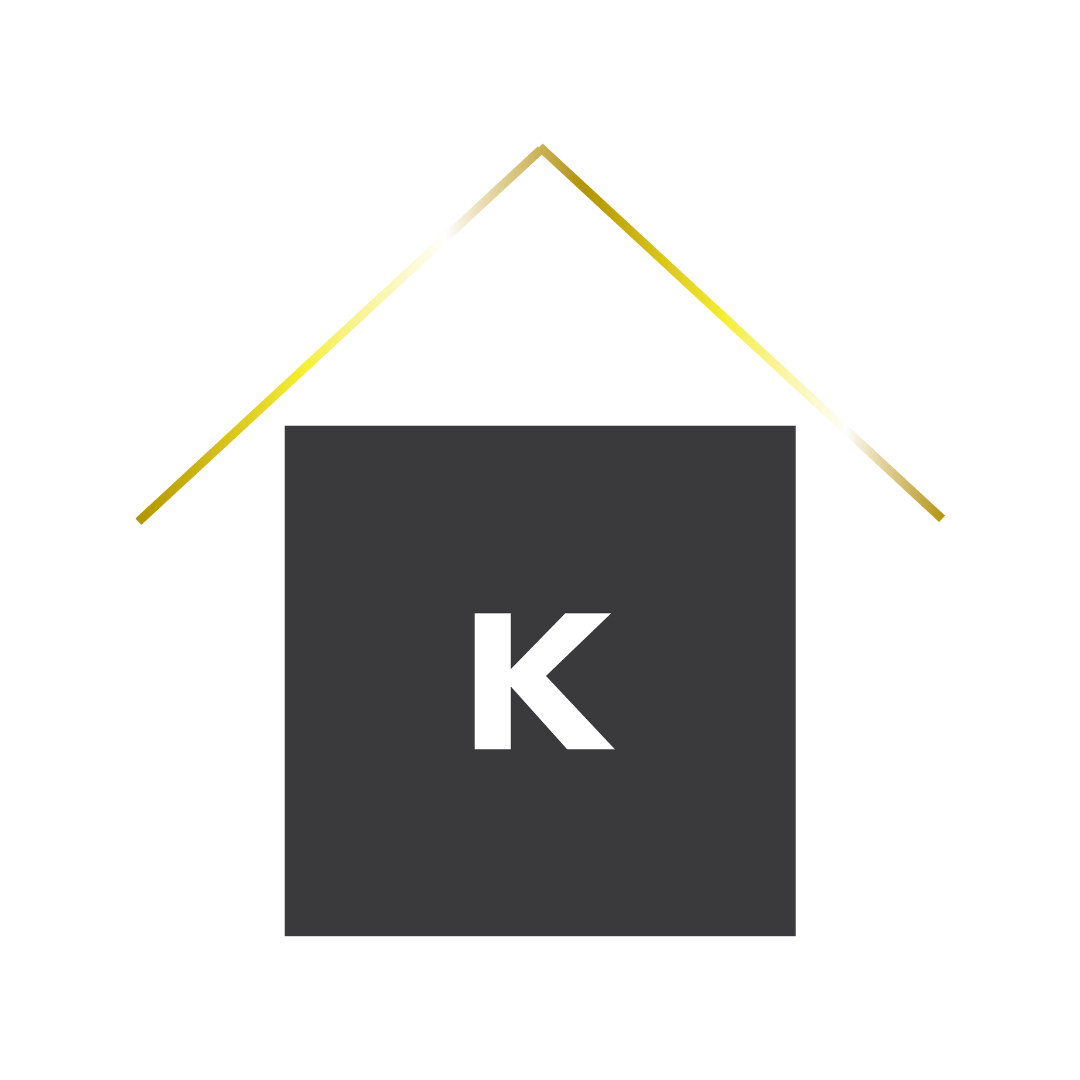8720 15 SIDE ROAD, Erin, Ontario
$2,499,000
- 6 Beds
- 5 Baths
Welcome to a rare opportunity to own an impeccably designed bungalow that combines elegance, durability, and lifestyle in one extraordinary package. This sprawling 3,000 sq. ft. home is nestled on just under 2 acres of private, manicured land, offering both the peace of rural living and the sophistication of high-end construction. Built with energy-efficient and ultra-durable Insulated Concrete Form (ICF) wall construction, this home offers unmatched insulation, soundproofing, and structural strength. Step onto the stunning timber-framed wrap-around porch, where rustic craftsmanship and architectural detail make a bold first impression.Inside, you're greeted with 10-foot ceilings that amplify the natural light and sense of space throughout the main floor. The open-concept layout is ideal for entertaining or simply enjoying the spaciousness of your surroundings. At the heart of the home lies a chefs kitchen that truly delivers - complete with high-end appliances, an oversized island, and an enormous walk-in pantry that could double as a prep kitchen. The main floor features 3 generous bedrooms, each with its own private ensuite bathroom, providing ultimate comfort and privacy for family and guests alike. The primary bedroom is a serene retreat, with luxurious 5pc bathroom, sitting area and walk-in closet.The fully finished basement expands your living space significantly, offering limitless options for big-screen theatre, home office, fitness, or multi-generational living.Step outside to your backyard paradise, where you'll find a saltwater in-ground pool with patio and plenty of space for lounging, grilling, or hosting summer gatherings. The expansive yard offers room for kids to play, pets to roam, or future additions like a workshop or garden suite.Located just minutes from town amenities but far enough to enjoy privacy and nature, this one-of-a-kind bungalow offers the perfect blend of modern luxury and timeless craftsmanship. (id:23309)
- Listing ID: X12196293
- Property Type: Single Family
Schedule a Tour
Schedule Private Tour
Kim Christopher would happily provide a private viewing if you would like to schedule a tour.
Match your Lifestyle with your Home
Contact Kim Christopher, who specializes in Erin real estate, on how to match your lifestyle with your ideal home.
Get Started Now
Lifestyle Matchmaker
Let Kim Christopher find a property to match your lifestyle.
Listing provided by Royal LePage Royal City Realty
MLS®, REALTOR®, and the associated logos are trademarks of the Canadian Real Estate Association.
This REALTOR.ca listing content is owned and licensed by REALTOR® members of the Canadian Real Estate Association. This property for sale is located at 8720 15 SIDE ROAD in Erin Ontario. It was last modified on June 4th, 2025. Contact Kim Christopher to schedule a viewing or to discover other Erin real estate for sale.











































